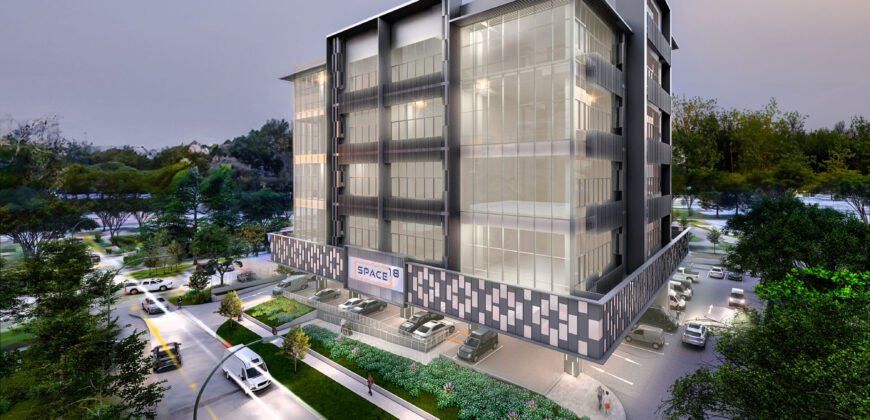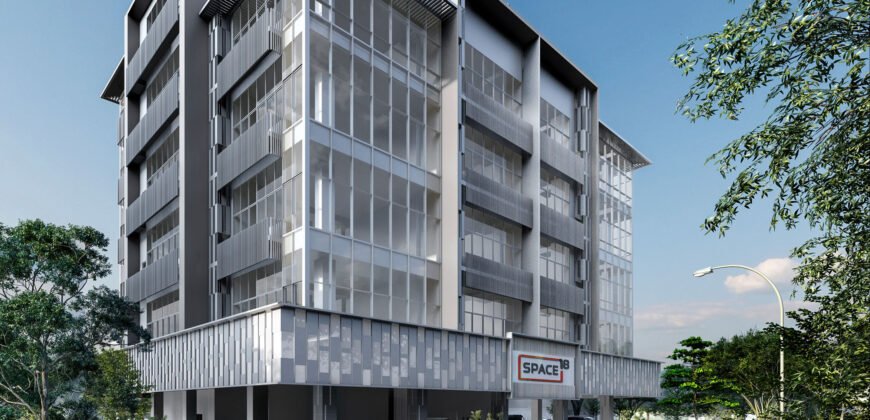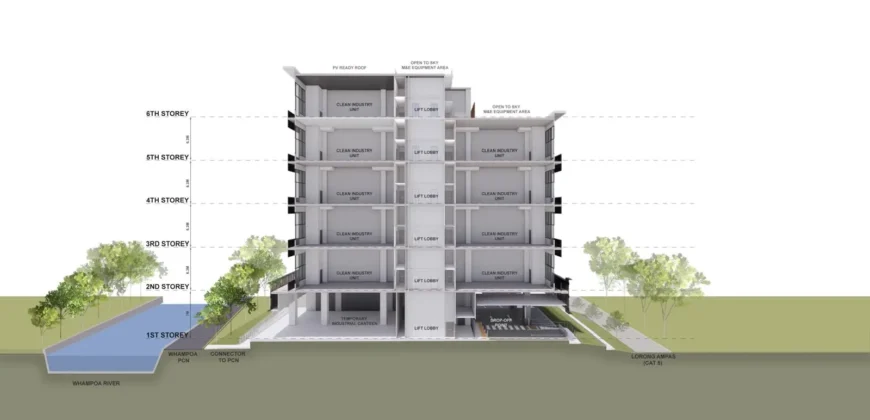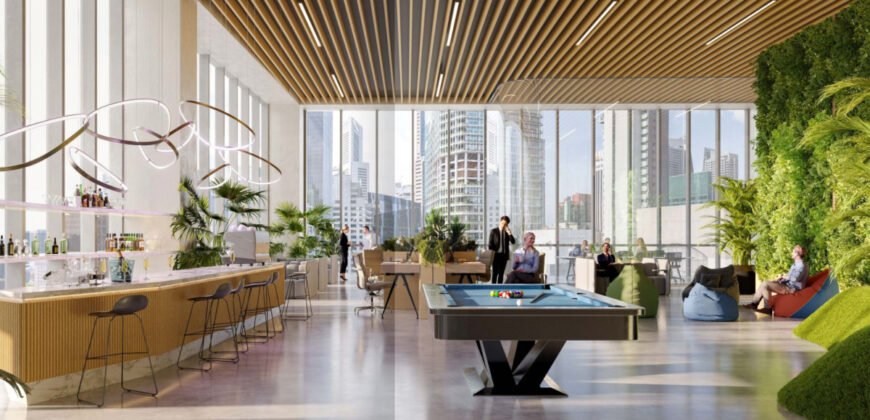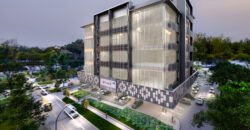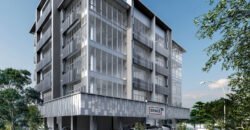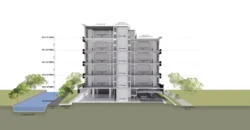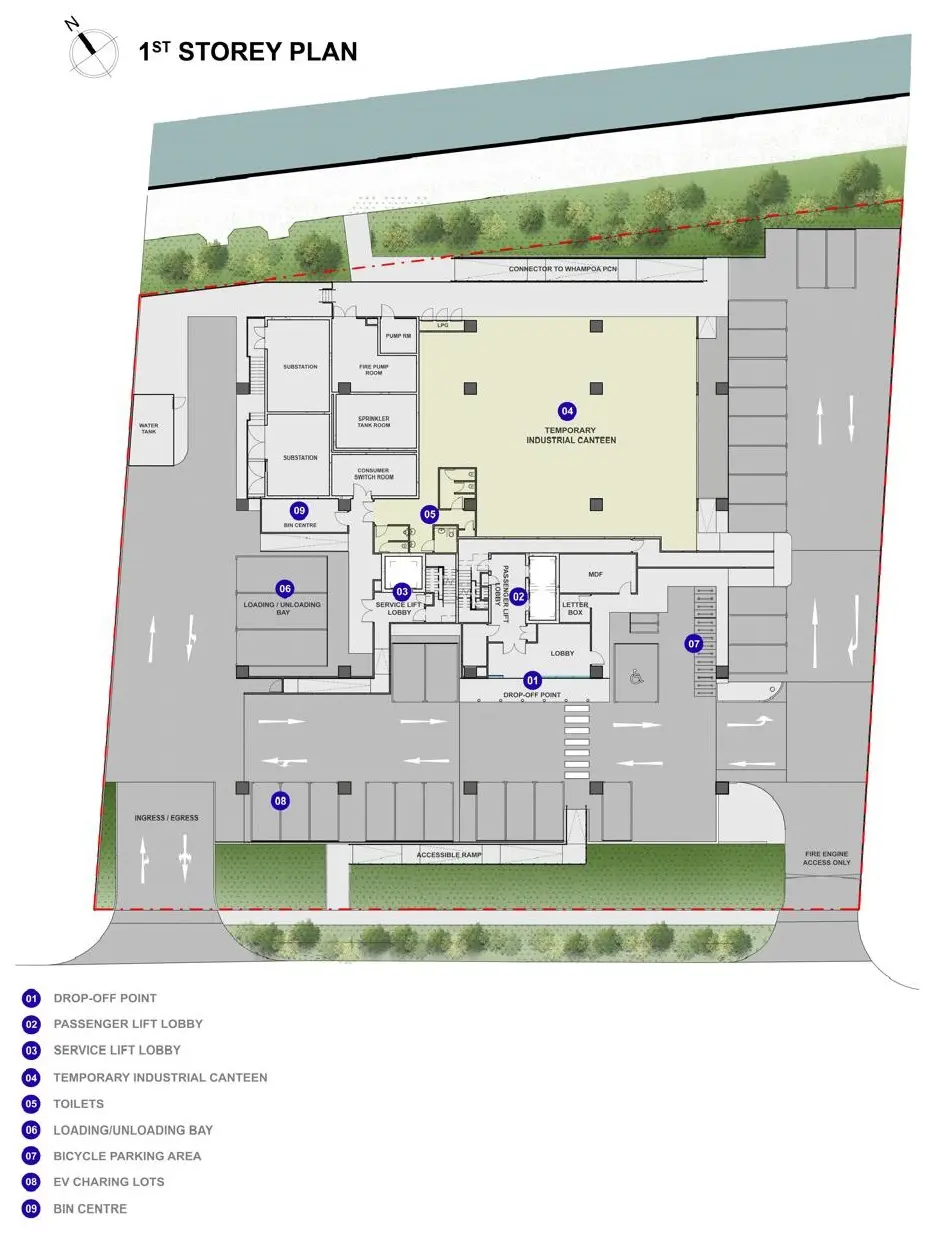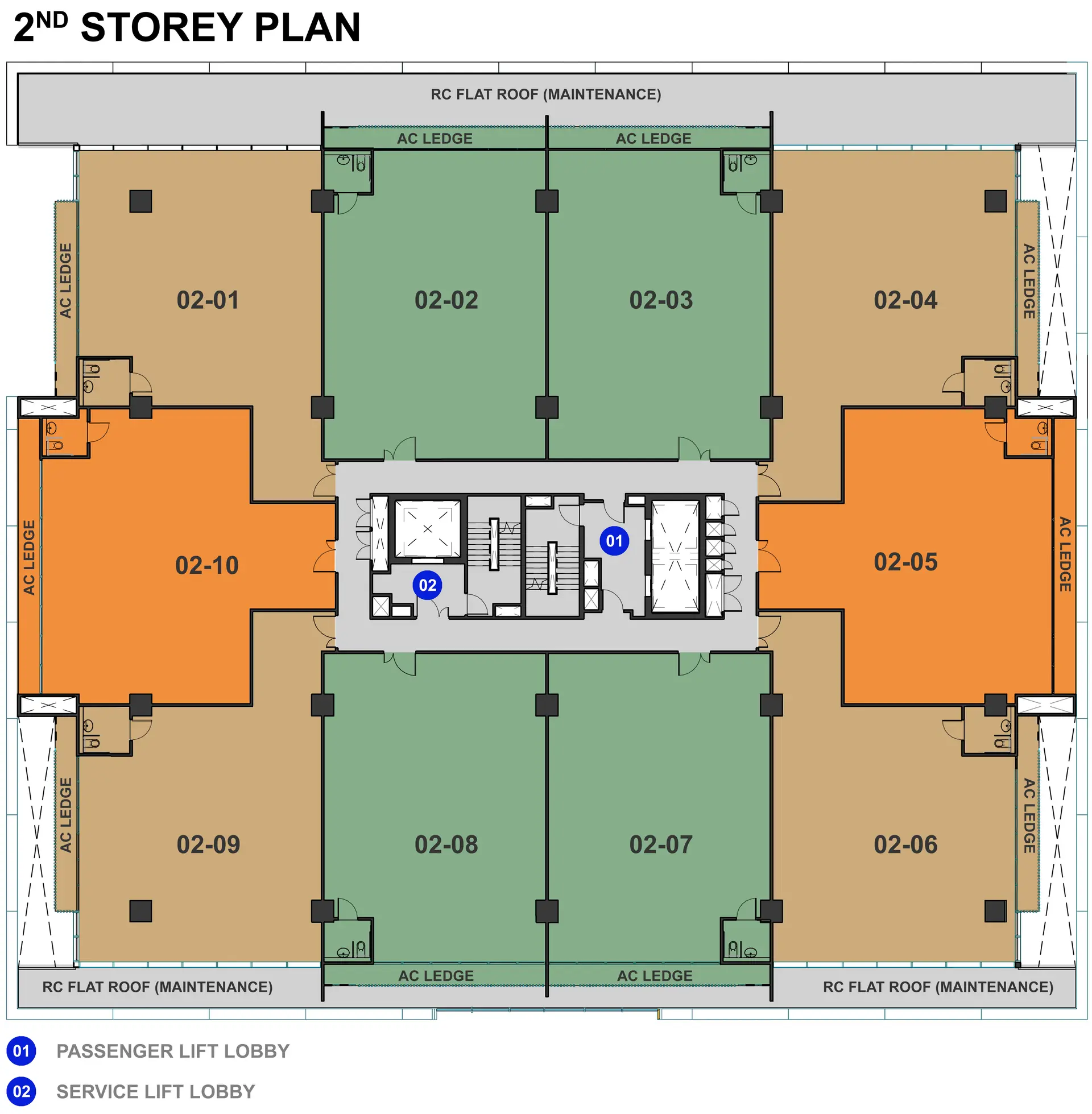Property ID
Description
Space 18 industrial is situated at 18 Lorong Ampas in district 12 of Balestier–Whampoa, Singapore. Comprising a total of 46 strata-titled industrial units and one canteen on Level 1, this building will attract companies seeking contemporary business space on the fringes of the Central Region. TOP expected to be in 2026.
Space 18 at 18 Lorong Ampas fuses raw industrial design, adaptable spaces and a strategic location in one of Singapore’s most vibrant city-fringe enclaves. The appeal is strong for business owners and long-term investors, with its freehold tenure and no ABSD. High ceilings, the ability to customize each unit, robust infrastructure and easy merge options make it applicable for a wide range of industries — from e-commerce and tech to labs, R&D, logistics or creative studios.
As road and public transport connections to Space 18 are excellent with its city fringe address and it is situated close to business, retail and healthcare amenities. Space 18 stands to win as Balestier and Toa Payoh continue to change and to benefit from the transformation of the neighborhood, benefiting from the appreciation of value from the area.
Upon arrival, the full glass frontage of Space 18 is a standout feature that lets light flood in bringing a light, contemporary feel to the space. The lobbies are impressive and large, a key to a business image which your company would be proud of. Celing heights are ample: 7.0 m for the GF and 6.3 m for the upper floors; these are well suited to many industrial configurations and they stand up well to storage or to vertical flows of work.
Each unit has its own toilet and is bespoke, to allow for easy internal configuration to expand the unit next to it. Such flexibility is important in accommodating businesses of a variety of sizes—from startups to SMEs to established companies alike all in need for space that grows with them.
On the first floor, there are three loading/unloading bays, sheltered parking with parking lots for cars, motorcycles, and bicycles, and EV-charging capability. Lifts comprise of 1 service lift and 2 passenger/fire lifts to facilitate efficient vertical movement. The development also includes full statutory fire protection, telephone and cabling infrastructure, gas exhaust systems for the canteen and specified HVAC systems and electrical systems.
Space 18 is a mix of aesthetics and industrial use. (It provides raw flexibility, with a kitschy design ideal for clean industries, tech services, R&D, e-commerce, or design studios, all under one well-engineered, modern roof.)
The layout for Space 18 depicts units of various sizes, with industrial units ranging from about 1,733 sq ft to around 1,948 sq ft. Options above for consolidating users who require larger space. Lettable area from 10,570 sq ft an entire floor price depending on size, a 1,787 sq ft is marketed as around S$1,482 psf a 4,908 sq ft canteen space could go higher than S$4,000 psf depending on fit out and demand.
The floor-to-floor dimensions create a great deal of vertical volume that can be utilized for storage racks, mezzanine levels, or tall machinery used in industrial processes. This height clearance provides operational flexibility for different uses such as warehousing, tech labs, or office-light industrial lay-out.
Structurally, the building employs reinforced concrete slab systems and unitized curtain walls, with typical floors being practical in configurations for industrial loadings (7.5 kN/m2 for main units and canteen, and 3 kN/m2 for aircon ledges). Public spaces have robust finishes including porcelain tiling and drywall partitions. Utilities like lifts, pluming and telco-routes are included in contemporary codes.
As the units range from 209 sqm to 373 sqm there are multiple smaller units for businesses to join together to create the exact total size their business requires- side by side. This modular setup allows companies to grow in stages without having to move.
Together, the layouts mirror the floor-plan of a flex use, forward thinking industrial asset— each with practical unit sizes, sturdy infrastructure, and high-end finishes fit for doing business in all shapes and sizes.
Space 18 Location @ Lorong Ampas
Located at 18 Lorong Ampas, space 18 occupies a centralized, city-fringe location at Balestier, just on the edge of the Central Region. It marries industrial functionality with urban cosmopolitanism and access to established business clusters like Novena and Orchard.
When you’re driving, it’s easily connected to the rest of Singapore via a quick drive along the CTE, PIE, KPE, AYE, and ECP, so logistical movement can be easily fulfilled throughout the country. The Central Business District and is also conveniently accessible in minutes too for companies to base or transit their local operations and export-related activities.
Public transport links are strong with Novena MRT a few minutes away and Toa Payoh MRT just a short drive away. The availability of bus services in the vicinity also adds to this aspect which allows several modes of commuting for employees and visitors.
Balestier is undergoing rejuvenation. Projects such as the upcoming Toa Payoh Integrated Hub bring prospective retail and leisure facilities right to your doorstep, to enliven the city and increase the long-term attraction.
The atmosphere is also a unique mix of the old and new—Balestier Road is well-known for its heritage shophouses as well as modern eatery establishments, which gives the area its own unique charm that modern estates just can’t compete with.
All together, Space 18 represents a scarce industrial asset — central but still connected, utilitarian but socially integrated, ideally situated for businesses that want something both efficient and urban.
Nearby Amenities
Located at Balestier–Whampoa’s enclave, Space 18 is well surrounded by local conveniences and lifestyle amenities.
There’s plenty to eat around the area, too, ranging from popular hawker stands to modern cafés and restaurants,something that most tech employees would find attractive, so they can enjoy a quick bite from a good variety of dining choices. Shopping malls of Shaw Plaza, Square 2, Velocity at Novena, Balestier Plaza, United Square, and many more, are within a few minutes drive and are easily accessible.
This makes it convenient in terms of healthcare and medical logistics for companies in the healthcare, R&D or life sciences industry, given its proximity to the Novena Medical Hub and Tan Tock Seng Hospital. This availability augments both employee health and corporate image.
The upcoming Toa Payoh Integrated Hub will be bringing more retail, transport and community facilities, which bodes well for Space 18 even as the neighbourhood continues to develop. In addition, a Park Connector is right at our doorstep where our staff can cycle or jog to and from the office.
Project Specification
| Project | Space 18 |
|---|---|
| Tenure | Freehold |
| Address | 18 Lorong Ampas S327779 |
| Developer | JVA Venture |
| TOP | 2026 |
| Total Units | 46 |
Showflat Preview Registration
Review of Space 18 Industrial
Space 18 Industrial For Sale / Rent | Updated 2026
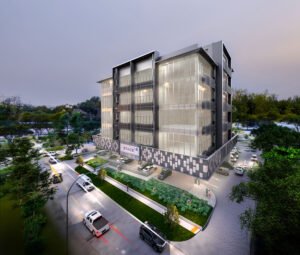
Space 18 industrial is situated at 18 Lorong Ampas in district 12 of Balestier–Whampoa, Singapore. Comprising a total of 46 strata-titled industrial units and one canteen on Level 1, this building will attract companies seeking contemporary business space on the fringes of the Central Region. TOP expected to be in 2026.
Product SKU: Space 18
Product Brand: Industrial Property
Product Currency: SGD
Product Price: 2980000
Product In-Stock: InStock
5
Address
-
Country Singapore
-
City/Town Balestier New Industrial
Overview
- Property ID 5147
- Price Price on call
- Property Type B1 Industrial, Industrial Property
- Property status For Sale


