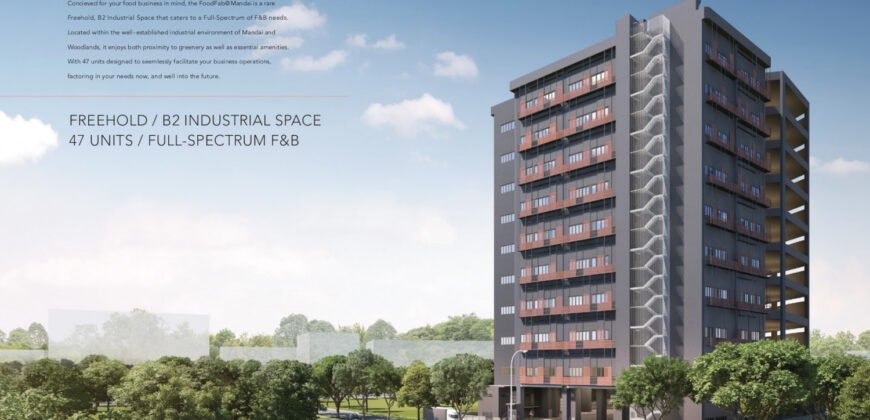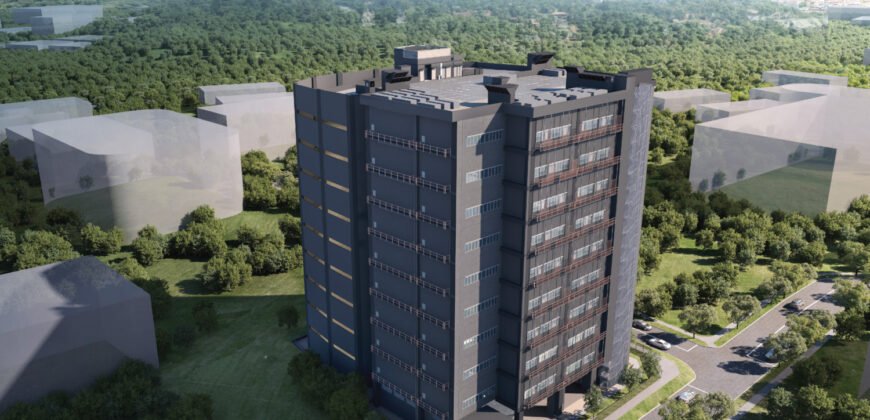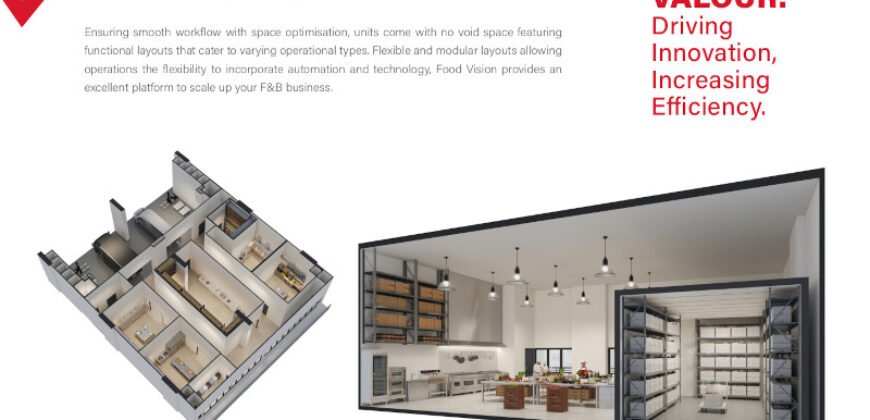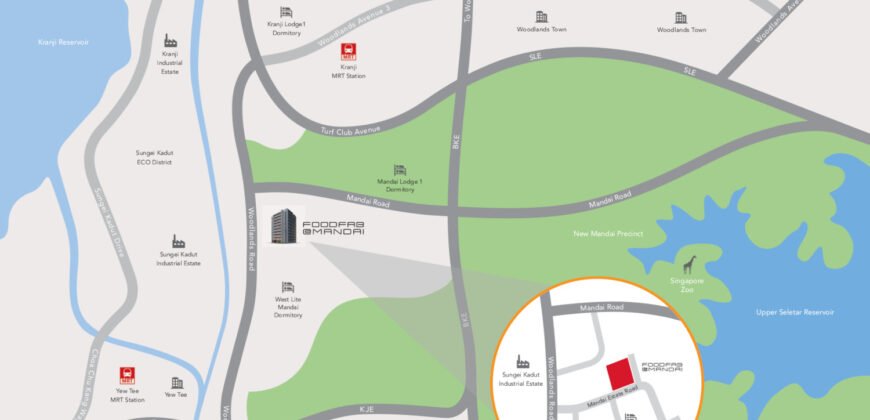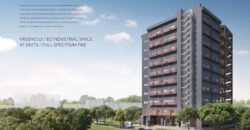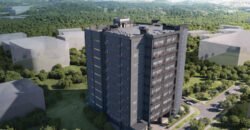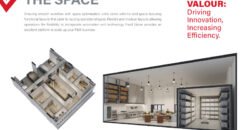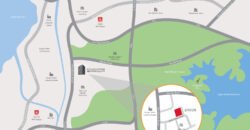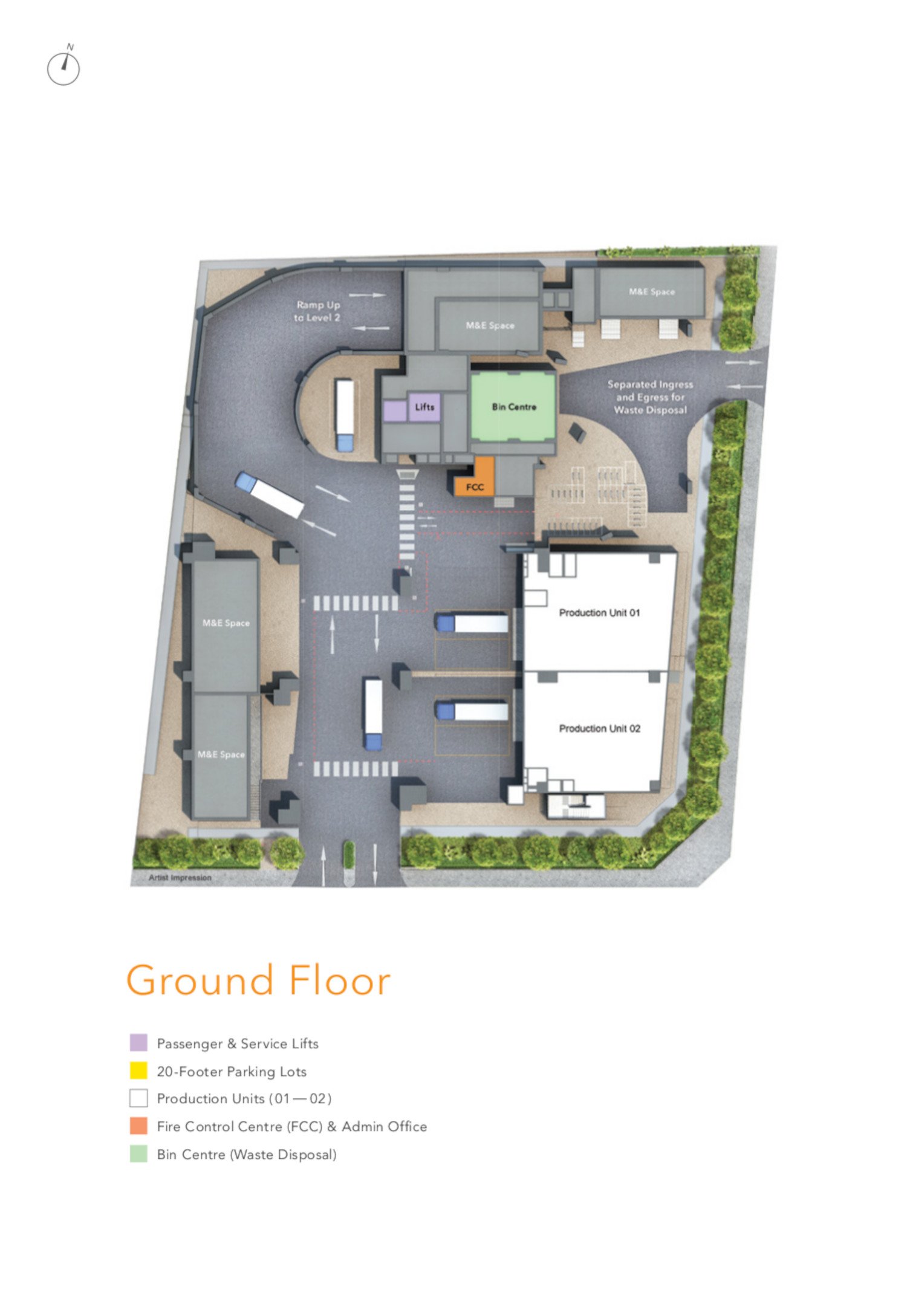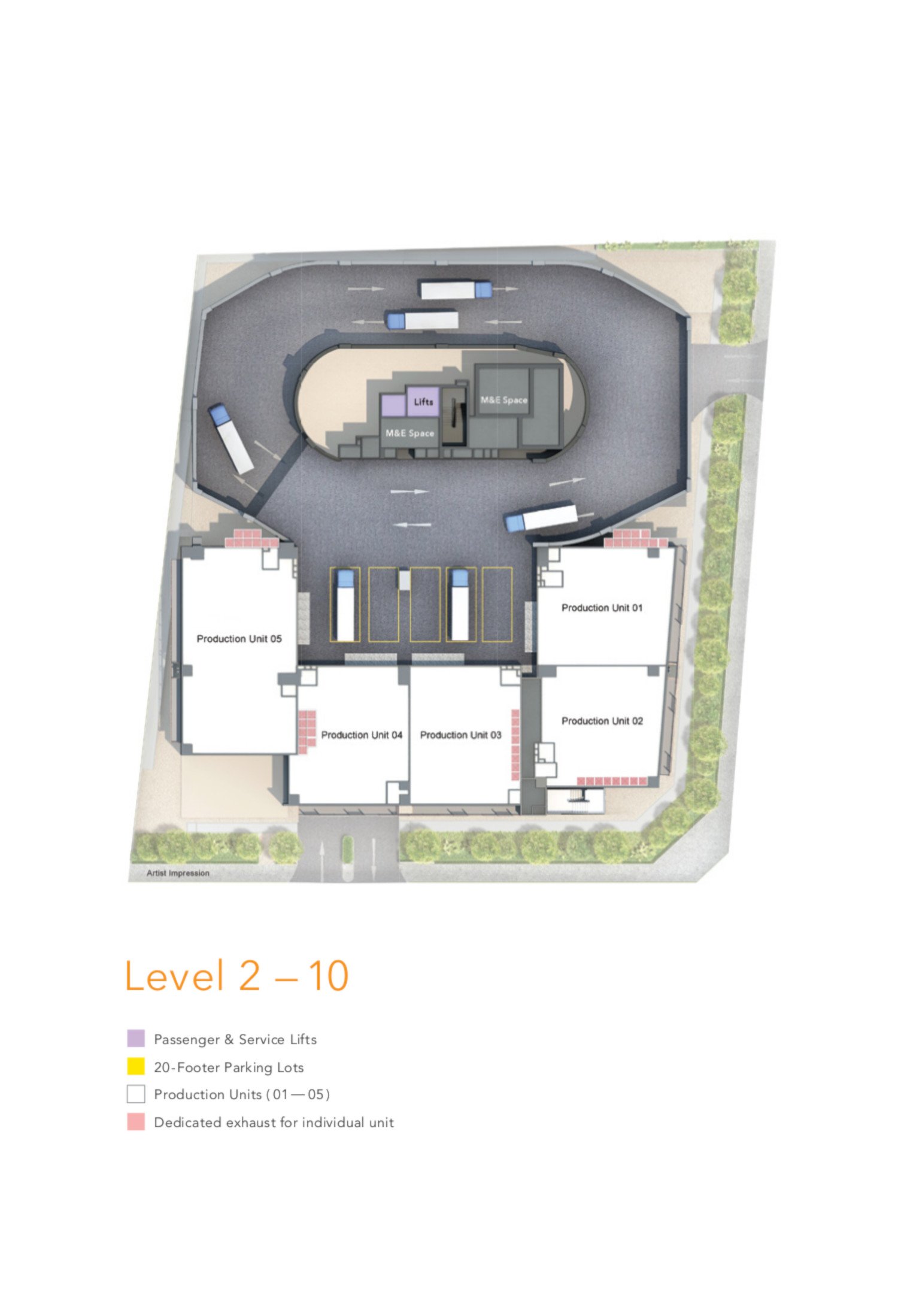Size
Description
FoodFab @ Mandai is a new freehold B2 Food Factory development at Mandai Estate. It offers a compelling blend of industrial practicality, strategic location, and future-facing design for businesses in food production, packaging, and logistics. Its freehold tenure, multi-level ramp access, facility reliability, and rich SFA-compliant features make it suitable for companies needing immediate, purpose-built food processing infrastructure.
Located in a dynamic agri-food cluster and closely linked to eco-innovation districts and logistical networks, it positions tenants to ride on emerging synergies especially as the Sungei Kadut Eco-District and Mandai nature projects ramp up. On top of that, employee experience is enhanced by easy transport, nearby retail and food options, and access to green space.
For food businesses and investors seeking space that aligns operational efficiency with growth potential, FoodFab @ Mandai food factory provide a balanced and sustainable setup. It merges modern capabilities with adaptability, making it a top choice player in Singapore’s food manufacturing development.
Developed by ZACD Group and Welltech Construction, this facility comprises 47 strata-titled production units purpose-built to meet diverse food manufacturing needs. Winner of the Best Industrial Development award in 2022 at the Asia Property Awards, the project brings together thoughtful design and practical amenities to support food businesses of varying scales from central kitchens and food-packaging lines to cold storage and light manufacturing.
The eight-level building features a ramp‑up configuration, enabling 20-foot rigid trucks to access every floor smoothly. Each unit includes a roller‑shutter entrance, private sanitary-fitments, grease traps, floor traps, exhaust systems, and the ability to install a backup generator. The floor‑to‑floor height is set at 6.5 m on the ground level and 5.6 m on levels 2–10, ensuring sufficient vertical clearance for specialised equipment. Floor loading capacity stands at 12.5 kN/m², supporting medium-load industrial operations.
In line with best practices for food manufacturing, the development provide dedicated ingress and egress routes to manage waste separately, anti-bacterial sanitary fittings in every unit, and provisions for separate passenger and service lifts. Power infrastructure includes 100 A three‑phase configurations for standard units, with certain units also equipped for 150 A three‑phase loads—built to support heavy-duty machinery. These built-in systems ensure that foodsmakers can focus on operations without having to retrofit basic compliance features.
Moreover, FoodFab functional design incorporates abundant natural light through generous facade glazing, which reduces energy use, and the widespread use of sunken floors across units that simplifies installation of cold-room infrastructure. The result is a facility where end‑users can readily install kitchens, refrigeration units, or automation systems without fundamental redesign—providing both flexibility and cost‑effectiveness.
FoodFab is built upon a 3,826 m² site that houses 47 industrial units across eleven levels including a rooftop. Ground floor offers two units, while floors 2 through 10 feature five units each, with sizes ranging between 158 m² and 272 m² (approximately 1,700–2,930 sq ft) . The ramp‑up design allows flexible goods-loading access directly to each unit via container-capable ramps wide enough for 20-foot trucks.
A typical unit is rectangular, column-free, and includes sunken floors (~150 mm to 175 mm drop) to accommodate cold-room or kitchen drainage installs. Roller-shutter doors measuring roughly 5 m in width and 3 m in height enable seamless access to large equipment and supply materials.
Support infrastructure within the building includes one passenger lift and a separate service lift per block, alongside refuse chutes and grease traps at basement level. Robust electrical distribution 100 A three‑phase for most units, with corner or ground‑floor units provisioned for 150 A, ensures adequate power supply for operation.
Parking lots includes 21 standard carpark lots plus one accessible lot at rooftop level, along with designated lorry bays on ground level for logistics ease. Building design also includes dedicated areas for generators and an ingress/egress corridor for waste management, helping to maintain workflow hygiene and reduce contamination risks .
This high-spec layout blends modular flexibility with industrial efficiency, giving occupiers the freedom to customise space according to their operational needs. Units may be combined to create larger footprints, and ceilings are high enough to facilitate uses such as dry storage racks or mezzanine setups.
FoodFab @ Mandai Location
Situated at 7 Mandai Estate, Singapore 729904, FoodFab @ Mandai stands within District 25, closely positioned to the dynamic Mandai and Woodlands industrial and food-production zones. This location places tenants at the doorstep of the rapidly developing Sungei Kadut Eco‑District and Northern Agri‑Tech & Food Corridor—a government-supported area that will bring high-tech farming, green manufacturing, and research-focused agri-food facilities.
The site is well served by major expressways, including the Bukit Timah, Seletar, and Kranji Expressways, allowing efficient logistics connections to central Singapore and the causeway to Johor Bahru. Direct ramp-access across all floors further streamlines goods handling, doing loading / unloading at doorstep. Additionally, the development enjoys freehold tenure that appeals to both local and foreign buyers, with no Additional Buyer’s Stamp Duty, enhancing investment appeal.
Public transport links are also convenient. Yew Tee and Kranji MRT stations are within a 7–8 minute drive; bus services link the estate road to nearby interchange hubs. This gives easy access for both employees and logistics personnel, while future developments like the Sungei Kadut MRT station will further enhance connectivity .
As part of the broader Mandai precinct which will include nature and wildlife-reserve expansions, the estate benefits from nearby green infrastructure, insect hotels, boardwalks, and entertainment precincts. These surroundings, combined with future Mandai developments such as Rainforest Wild Asia and Mandai Nature Precinct, position the location within an evolving urban-nature complex.
Nearby Amenities
Despite its industrial orientation, FoodFab is well-supported by both logistical and lifestyle amenities. For quick procurement of supplies, the nearby Woodlands Causeway and industrial zones of Senoko and Mandai ensure easy access to food packaging, refrigeration vendors, and seafood suppliers. This creates a close-knit network for sourcing services and materials that food businesses commonly require.
Shopping conveniences are available within 1–2 km distance: Yew Tee Square, Yew Tee Point, and Yew Tee Shopping Centre host supermarkets, cafes, minimarts, banks, and F&B outlets. Minimarts and convenience stores are also located at bus stops near the estate, assisting employees and tenants with daily errands .
Transport connectivity for employees and visitors is solid, supported by bus services linking to Kranji and Yew Tee MRT stations, plus easy highway access via BKE, KJE, and SLE. Future Sungei Kadut MRT and North-South Corridor enhancements will further improve ease of access to the site.
Recreational and wellness opportunities abound nearby. The Mandai Wildlife Reserve has introduced a 3.3 km Mandai Boardwalk that connects River Wonders and Zoo, offering a nature-filled environment for staff breaks. Other green integrations include insect hotels and ongoing work to make Mandai the first carbon-neutral precinct.
As this precinct evolves, planned developments like Mandai Nature Precinct, Rainforest Wild Asia, and Mandai Rainforest Resort will broaden the range of available amenities further, with new F&B choices, hospitality offerings, and tourism attractions.
Foodfab @ Mandai Registration of Interest
Review of Foodfab Food Factory
Foodfab @ Mandai
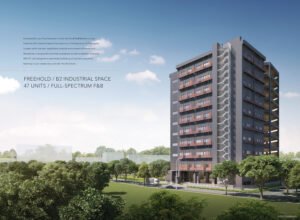
FoodFab @ Mandai is a new freehold B2 Food Factory development at Mandai Estate. It offers a compelling blend of industrial practicality, strategic location, and future-facing design for businesses in food production, packaging, and logistics.
Product SKU: Foodfab @ Mandai
Product Brand: Industrial Property
Product Currency: SGD
Product Price: 2700000
Product In-Stock: InStock
5
Address
-
Country Singapore
-
City/Town Woodlands New Industrial
Overview
- Property ID 4088
- Price Price on call
- Property Type B2 Industrial, Food Factory, Industrial Property
- Property status For Rent, For Sale
- Year Built 2024
- Size 1,700 SqFt
- Total Units 47
- Developer ZACD



