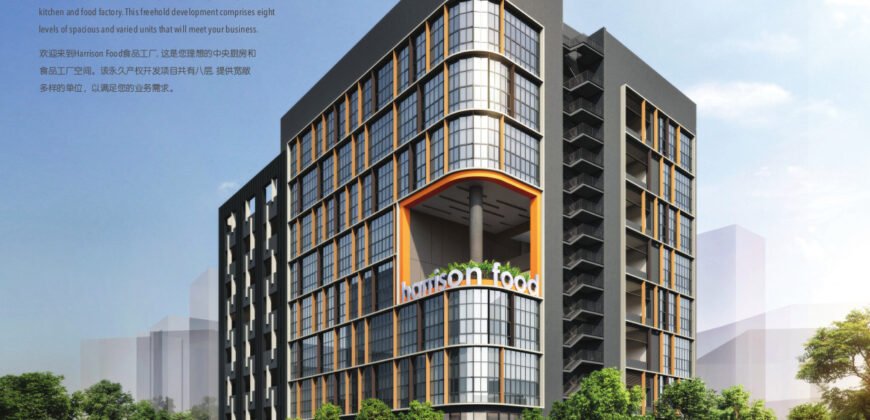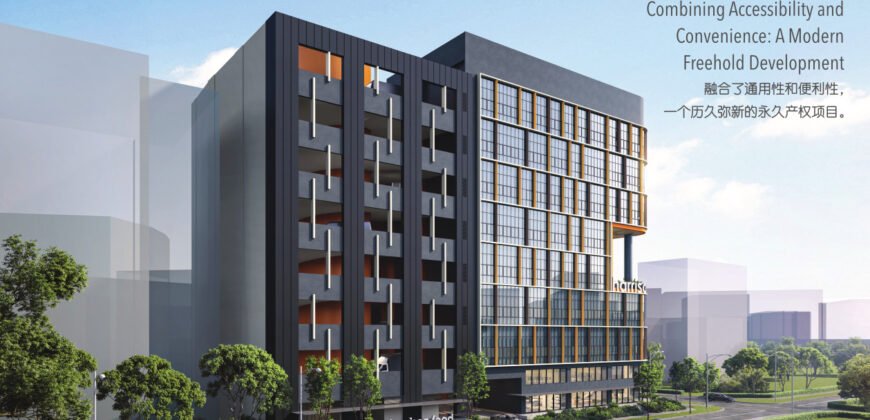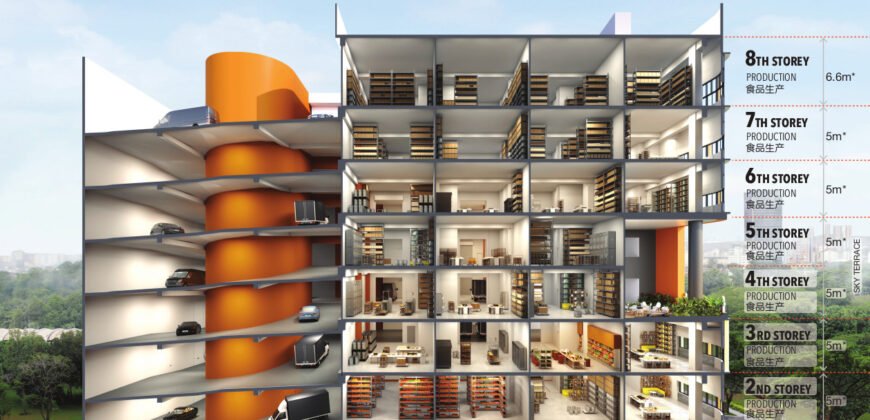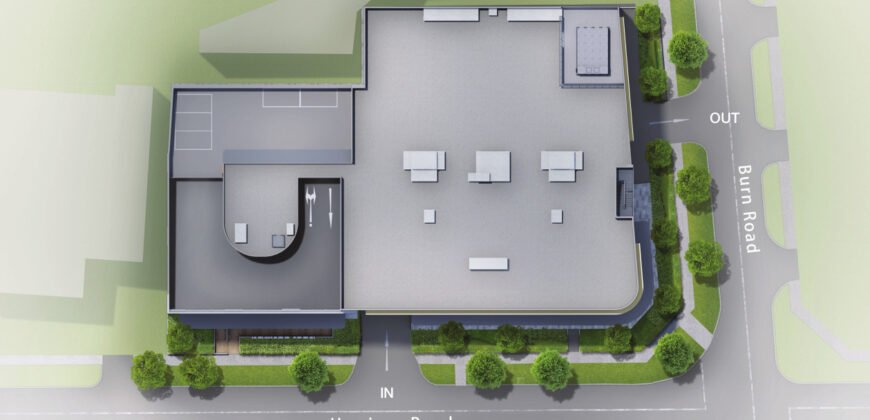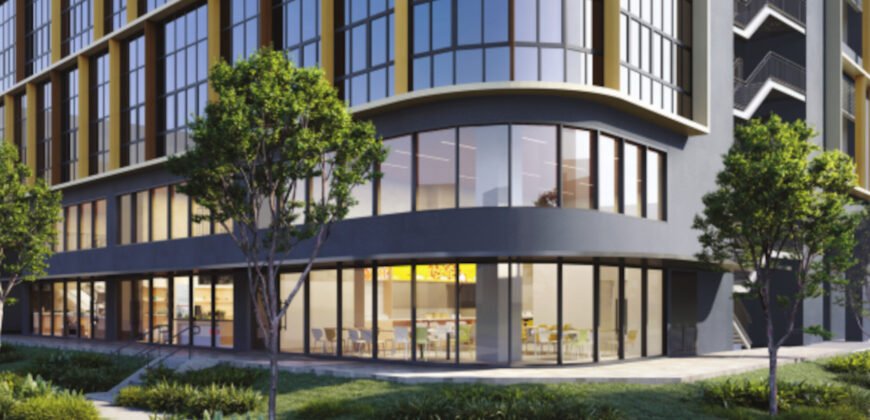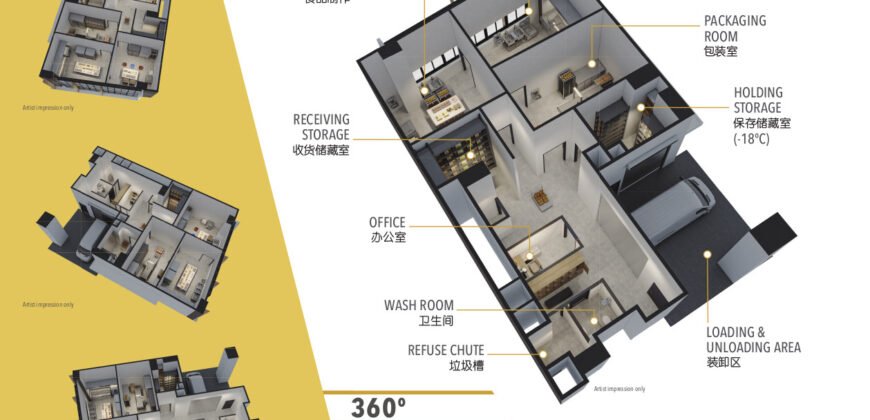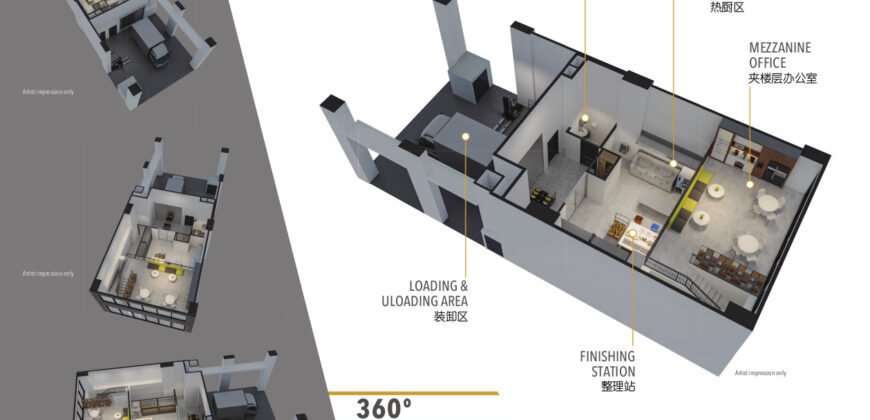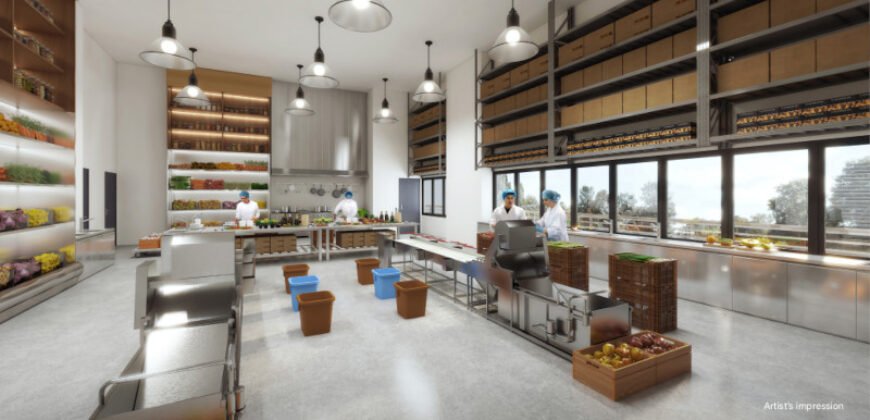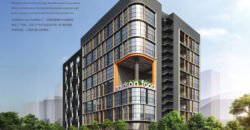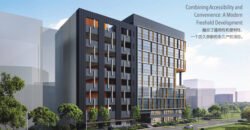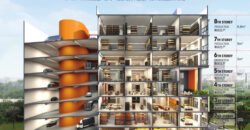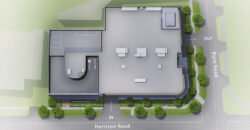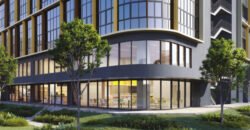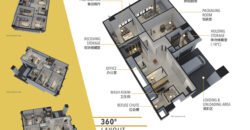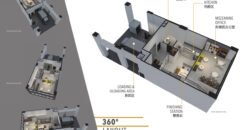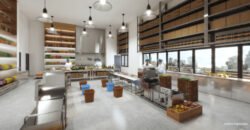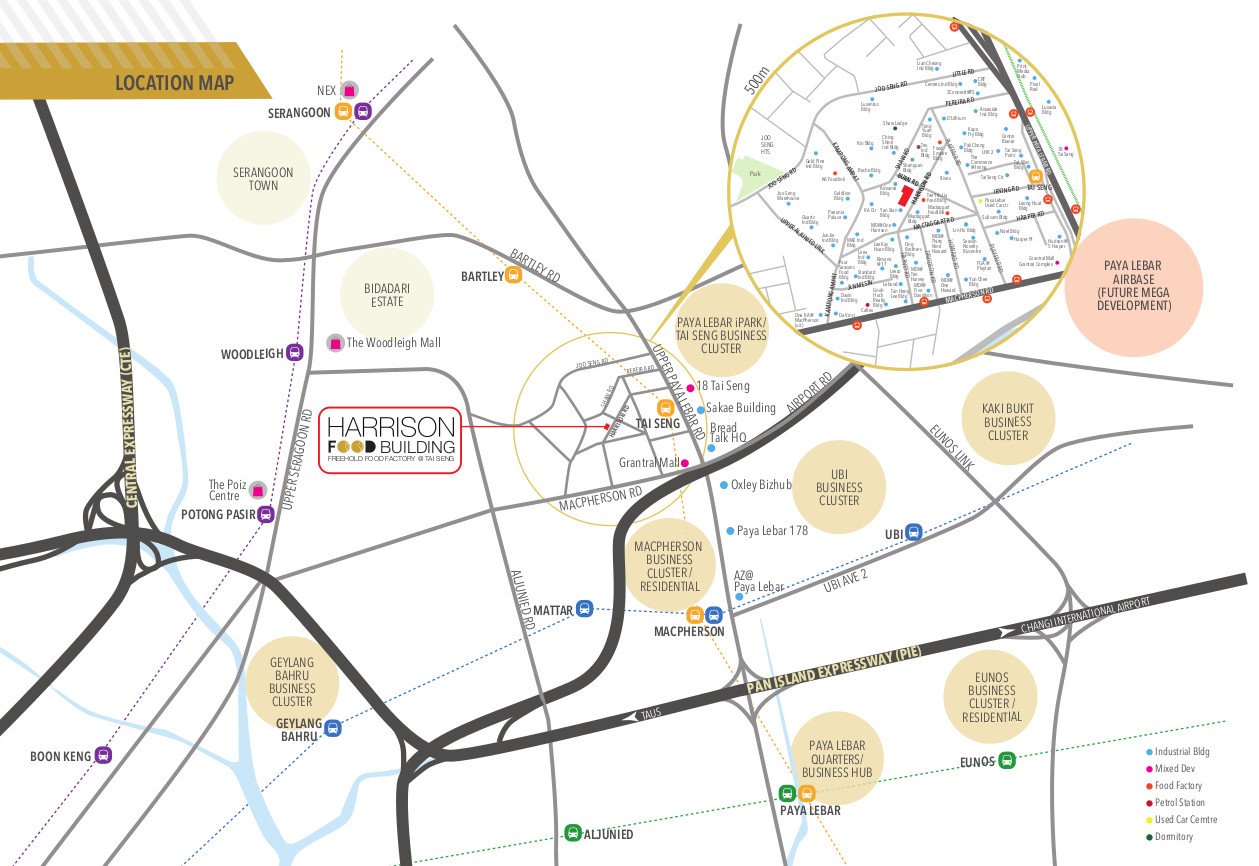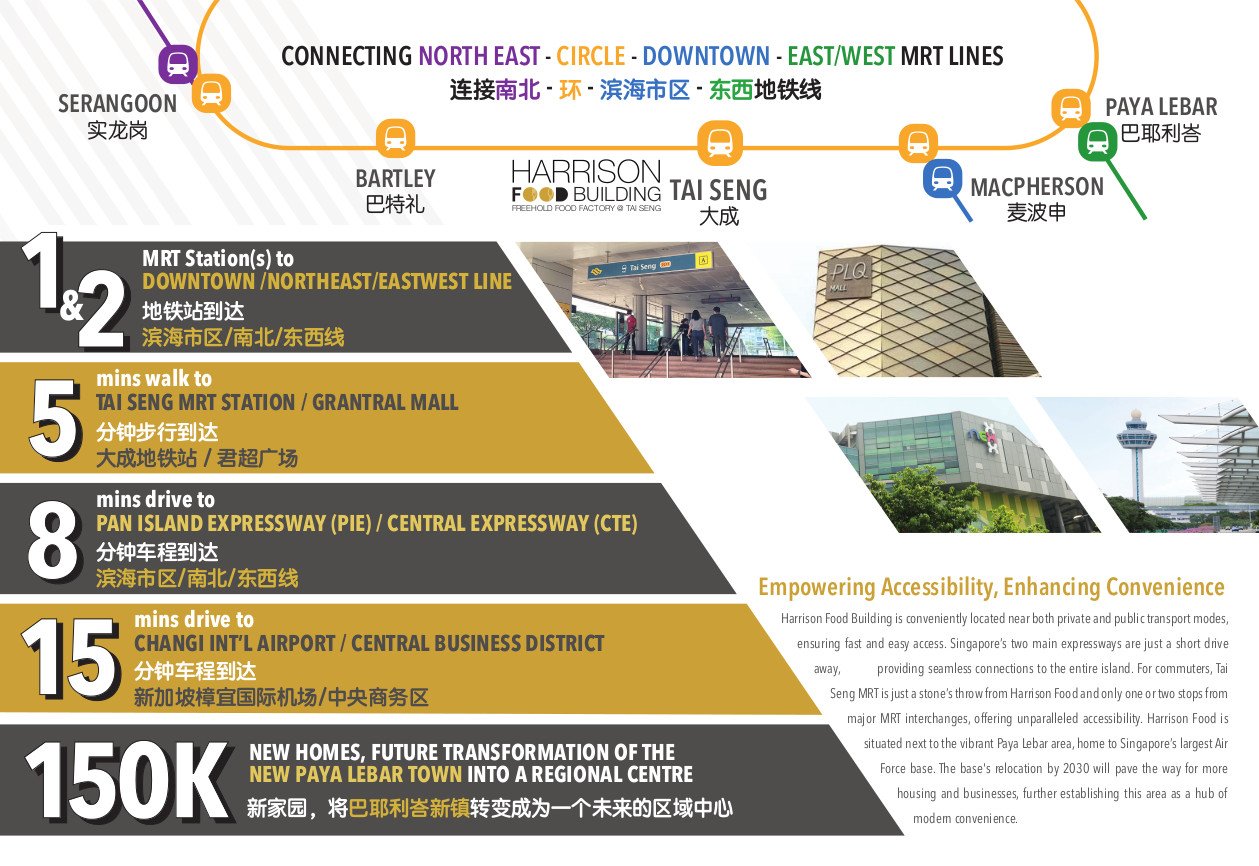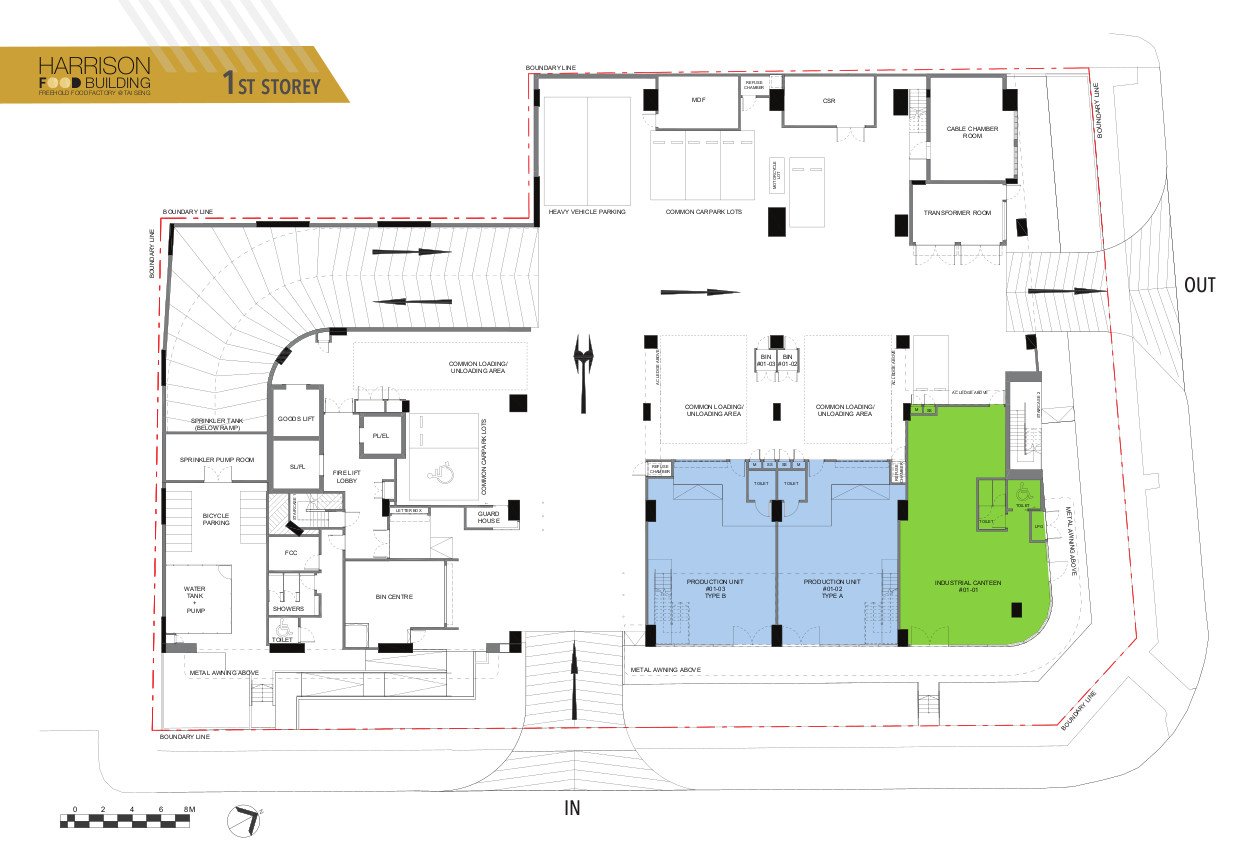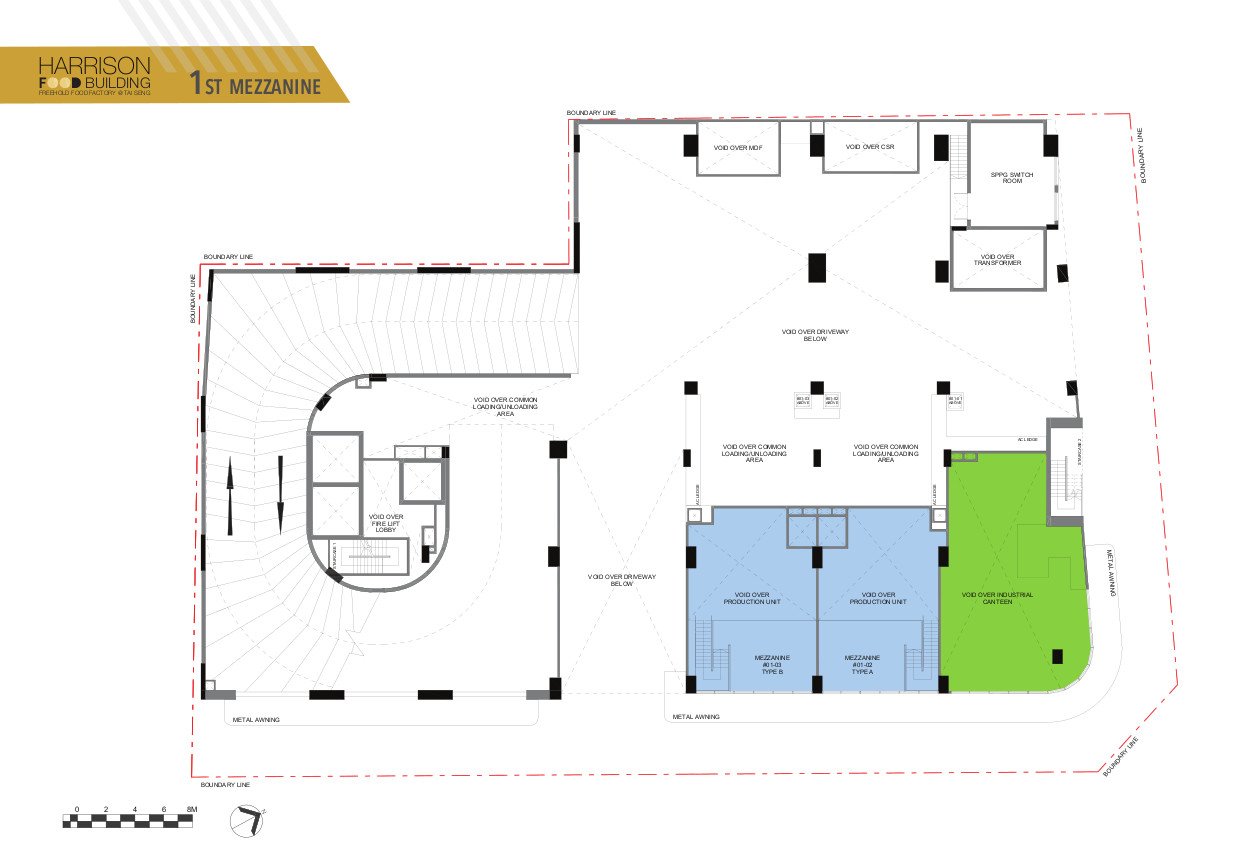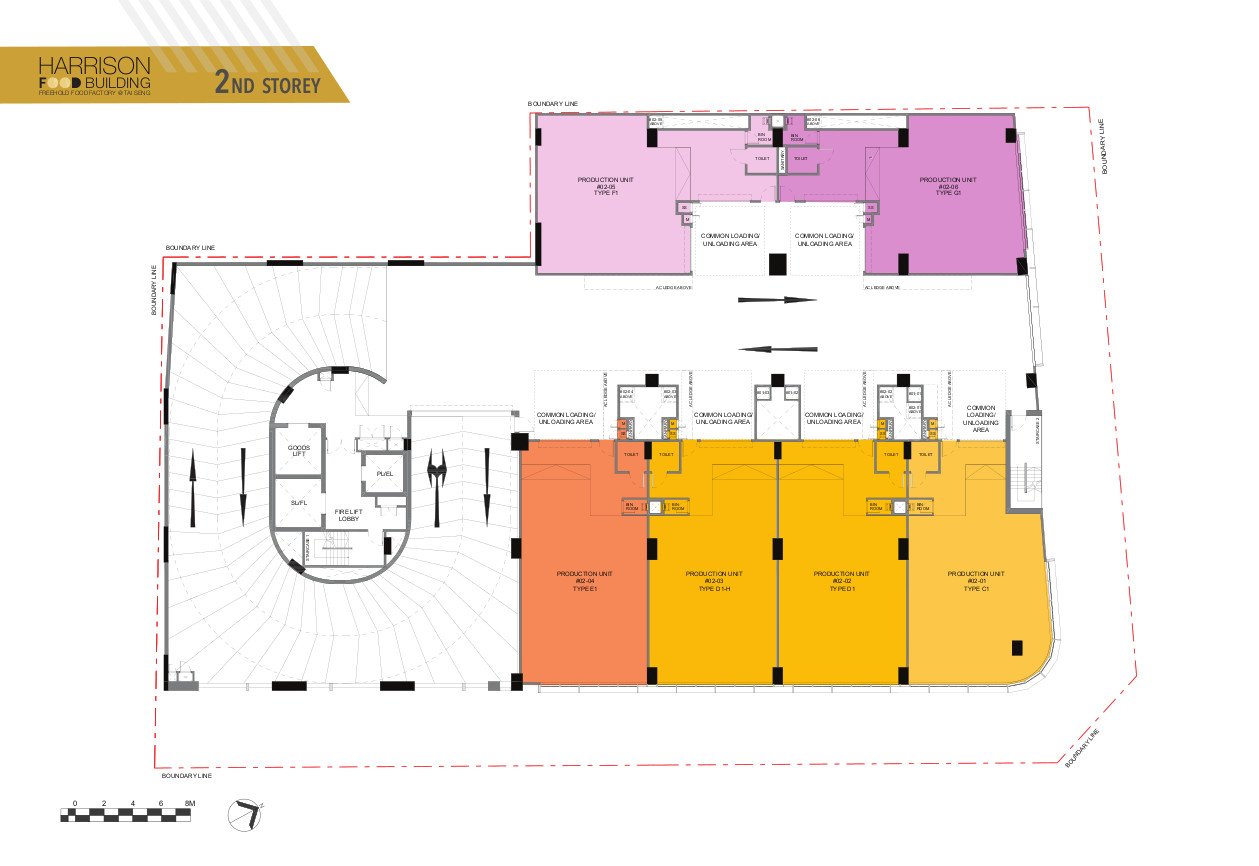Size
Description
Harrison Food Building is a new, multi-storey facility designed for food users, from central kitchen space and caterers to food processing and cold storage users. With efficient floor plates, ramp-up accessibility and strong power services, the building provides an operational environment conducive to the success of your business in a challenging marketplace.
In addition to its operational benefits, the facility situated in Tai Seng industrial hub brings it closer to an established ecosystem of suppliers, logistics service providers, and amenities. For investors currently, the absence of ABSD makes the development an appealing segment among investors, considering the scarce stock of freehold food factories in Singapore.
Among the features that distinguish the Harrison Food Building is that this space was specially designed to produce food. It is not like the typical industrial building where food operators will have to undertake a major overhaul before they can use the space to conduct food operations.” Harrison Food Building Harrison Food Building comes packed with what food operators need to get started, and is fully equipped with the necessary provisions that meet Singapore FSA standards.
All 42 of the units at the development will have ducted exhaust shafts, grease traps and refuse disposal systems. These are fundamental infrastructure elements that save time and money forcibly removed from the equation for businesses retrofitting units. In-unit toilets are available for staff convenience and town gas piping is installed on site so that businesses can be scaled without a power restriction.
Harrison Food Building comes with high load-bearing capabilities, since much of the machinery for processing, packaging and cold-storage equipment are heavy pieces of heavy equipment. This requirement is achieved by the Harrison Food Building, which has a floor loading of 12.5 kN/m² on production floors and 15kN/m² on specified ground floors. This way, units can be loaded with equipment as well as with racks and protected against structural loading.
Ceiling heights vary from 5m up to 6.5m+ (floor depending) providing the ability for most businesses to accommodate extensive machinery, mezzanine office space or expanded vertical storing options. This vertical headroom provides great adaptability when maximizing square footage is important to businesses.
Logistics efficiency is also key to the building’s design. The Harrison Food Building features full ramp-up access on all floors so, trucks can pull up directly to unit doors for loading and unloading. Time saved and the lack of manual handling are key factors when you’re in a food business and the emphasis is on both speed and hygiene.
Other than that, there are specialized loading bays, service lifts and goods lift, with passenger lifts available for maximum traffic and vertical mobility at the building. All combine to help reduce the risk of bottlenecks even during the busiest times of day.
The focus on safety and cleanliness, too, is apparent. A modern ventilation system is installed in the building for proper indoor air quality and to reduce cross-contamination. Waste disposal areas are in an efficient and clean manner complying area. These characteristics work together to allow companies to comply with strict food safety regulations and maximize productivity.
Spread over eight floors, the Harrison Food Building is designed with a thoughtful floorplan to serve a variety of food businesses. In all, there are 42 individual factory units and a communal canteen located upstairs. The units are 1,709 to 2,490 square feet, good options for such a variety of business sizes. The smaller units are ideal for cloud kitchens, specialty food production or start-up businesses and the larger ones will be of interest to caterers, wholesalers or companies needing cold storage and food-manufacturing space.
Ceiling heights differ by floor. Both the ground floor and the top floor have higher 6.65-metre ceilings, allowing space for mezzanine offices or more installation of taller machinery. The second floors have high-celings of about 5.07 meters, which is still higher than the norm in your usual plant area.
The layout also indicates concerns of practical food production. Sanitary and Ventilation arrangements are available in each unit.Unit has wide corridors and driveways upto 10 meters in width, enabling easy movement of vehicles and goods. Ramp-up access and the ability for trucks to back right up to each unit combine for more efficient logistics than their alternative in the traditional multi-storey building where direct access is limited to ground floor units.
The power supply is strong at all levels. Ground floor units and canteen area have access to 125 Amp 3 phase power while upper floor units have 100 Amp 3 phase power. This gives businesses the opportunity to operate heavy-duty machinery like industrial ovens, chillers, or packaging machines without overloading the building’s electrical system.
Thought is as evenly given to vertical lifts. The building has been adapted to incorporate three lifts: an extensive service lift for bulky items, a goods lift for equipment and supplies and a staff and visitor lift. It keeps your operation flow smooth and avoids traffic jam.
Besides production floor areas, there are numerous units with mezzanine spaces which can be used for executive offices, break areas or additional storage. The combination of office and factory functions being supported in the same premises helps businesses that are aspiring to have their operations streamlined without having to rent out different spaces.
Harrison Food Building Location
The Harrison Food Building sits at 7 and 9 Harrison Road in District 13 of Singapore, which spans the Tai Seng and MacPherson areas. This is a prime position in the island central east, which allows businesses accessibility to both suppliers and customers.
Key locational attributes of the building includes its close proximity to Tai Seng MRT station, located within a short walking distance. For workers, this means it is easy to commute to work, which can be an increasingly important consideration when it comes to hiring and keeping good staff. For businesses, it means a more streamlined experience when clients, suppliers or inspectors come to a company’s premises.
With easy access to key expressway such as Kallang–Paya Lebar Expressway (KPE), Pan Island Expressway (PIE) and Central Expressway (CTE). Taking a flexible approach enables companies to transport products throughout Singapore quickly and easily, covering retail stores, food service customers or to supplement supplies in distribution centres.
Where food-related industry is concerned, Tai Seng has always been known one of the hot spots. It houses central kitchens, F&B suppliers, cold stores and logistics players. This clustering promotes collaboration among businesses at Harrison Food Building and drives down costs in the supply chain, as being near industry peers results in lower transportation and logistics costs.
With Paya Lebar Air Base set to be moved, and redevelopment of the precincts around it, changes in infrastructure and subsequent property developments are expected to occur in District 13. This also augments the attraction for investors to own a freehold food factory in the precinct.
One important point to note here is that the location also fits in line with Singapore’s plans for long-term food provisions. In its drive to meet that 30 by 30 goal – 30 per cent of food we produce or consume locally by 2030 – being located in an established food hub is an advantage for businesses. This enables them to bring value to Singapore’s food resilience ecosystem and to seize up- and downstream opportunities resulting from the growth of the industry.
Nearby Amenities
Not only is Harrison Food Building well-maintained and equipped inside the building, it’s also surrounded by an abundance of amenities that are suitable for employees and businesses.
Tai Seng’s many suppliers and logistics partners cover daily needs. Nearby are cold-storage facilities, warehousing services and packaging providers that cut delivery times and make coordination easy on tenants in Harrison Food Building, they noted. This closeness results in cost reduction and efficiency at work.
The building also accommodates an on-site communal canteen and other eating facilities so there is no need for staff members to leave the building in search of lunch. Outside the building, Tai Seng is also famed for its numerous eateries. A variety of popular food outlets, cafés and hawker-style choices are a short walk away, enabling employees to have a variety of options during their breaks.
Retail and Lifestyle Facilities are also within reach. NTUC FairPrice, shopping centers including Paya Lebar Quarter (PLQ Mall), and retail shops in MacPherson and Paya Lebar offer convenience for staff and visitors. These are the kinds of amenities that make the area convenient not only to work in, but to live in.
Schools in the vicinity are Cedar Primary School, Bartley Secondary School, and Maris Stella High School. This makes a difference to the liveability of the district for staff with families, when schools can be reached while working in the district.
Tai Seng precinct is gradually morphing into a more bustling and mixed-used neighbourhood. Future redevelopments, and the changes happening around the precinct, will ensure those working in Harrison Food Building are surrounded by supportive infrastructure and a more vibrant community.
Harrison Food Building Food Factory | Updated 2026
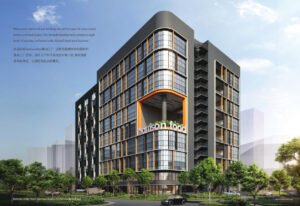
Harrison Food Building is a new, multi-storey facility designed for food users, from central kitchen space and caterers to food processing and cold storage users. With efficient floor plates, ramp-up accessibility and strong power services, the building provides an operational environment conducive to the success of your business in a challenging marketplace.
Product SKU: Harrison Food Building
Product Brand: https://www.industrial-property.net/
Product Currency: SGD
Product Price: 3000000
Product In-Stock: InStock
5
Address
-
Address 7 Harrison Road
-
Country Singapore
-
City/Town Tai Seng New Industrial
-
Postal code/ZIP 369650
Overview
- Property ID 5210
- Price $3,000,000
- Property Type B2 Industrial, Food Factory, Industrial Property
- Property status For Sale
- Size 1,700 SqFt
- Developer Powermatics Data System
- Address 7 Harrison Road
- Tenure Freehold
- Total Units 42
- TOP Dec 2026




