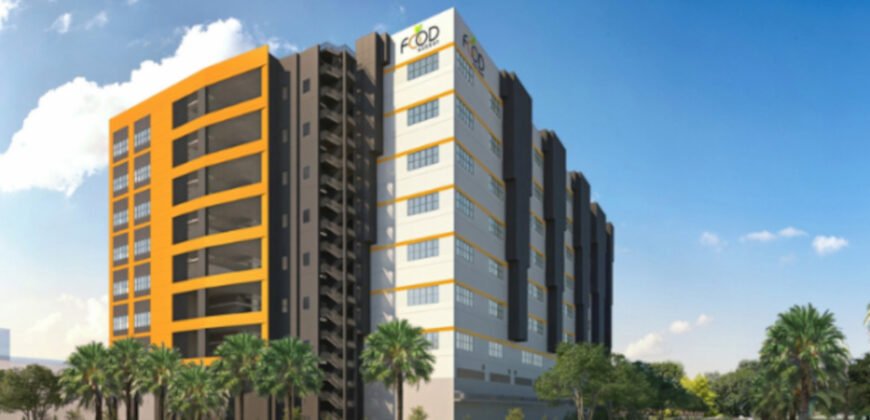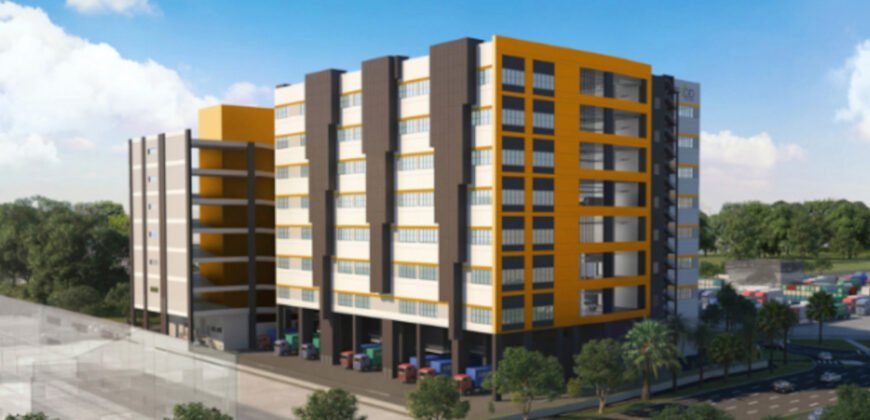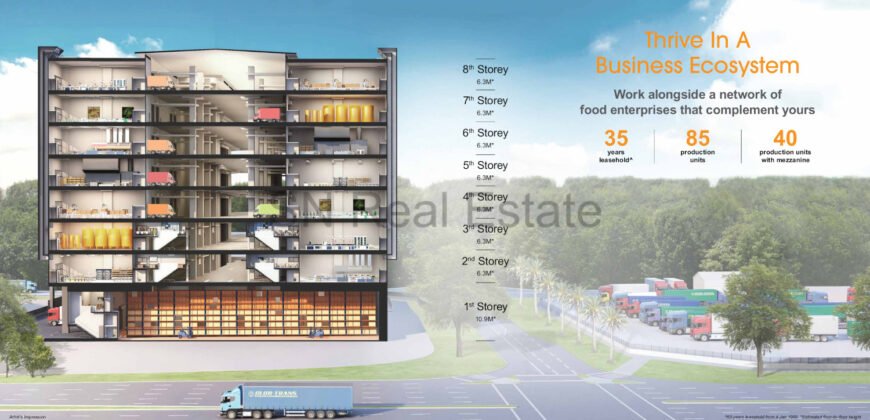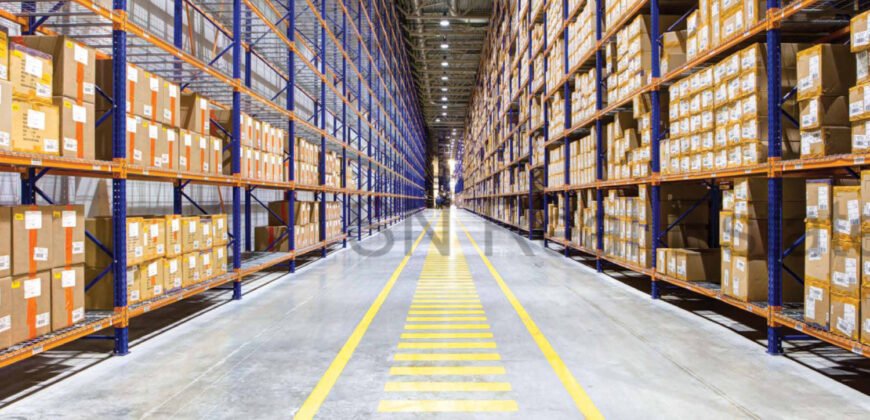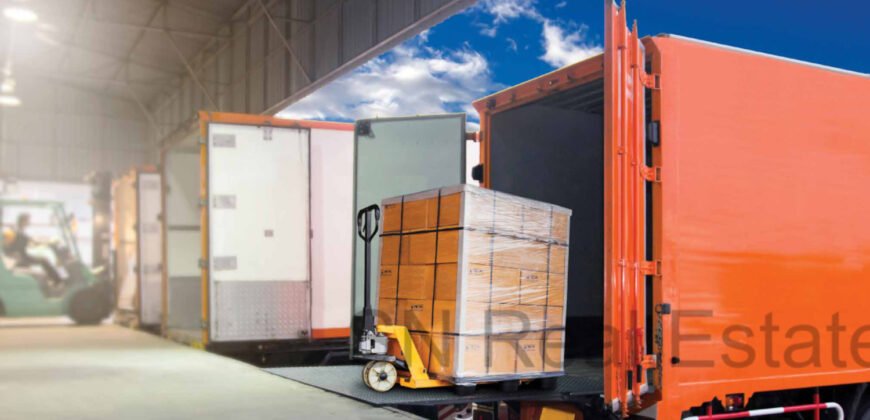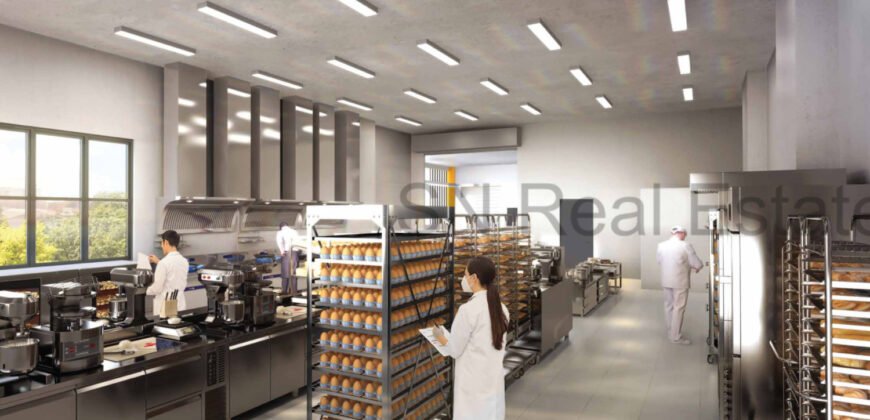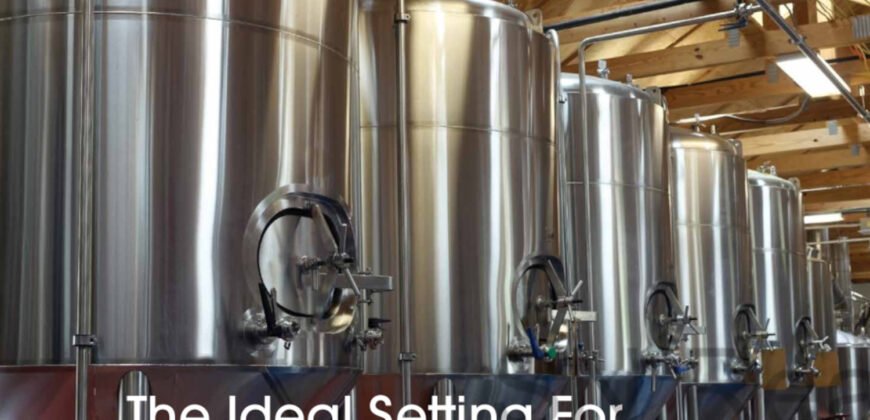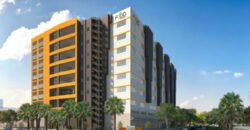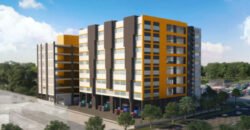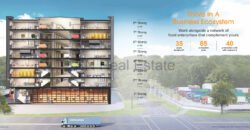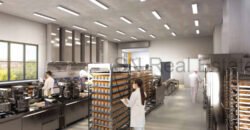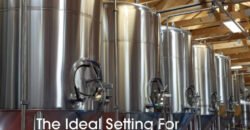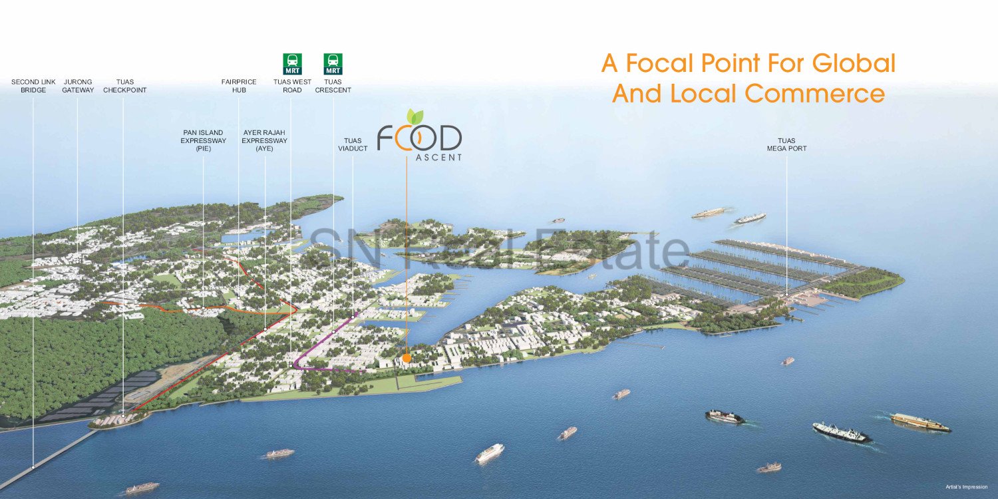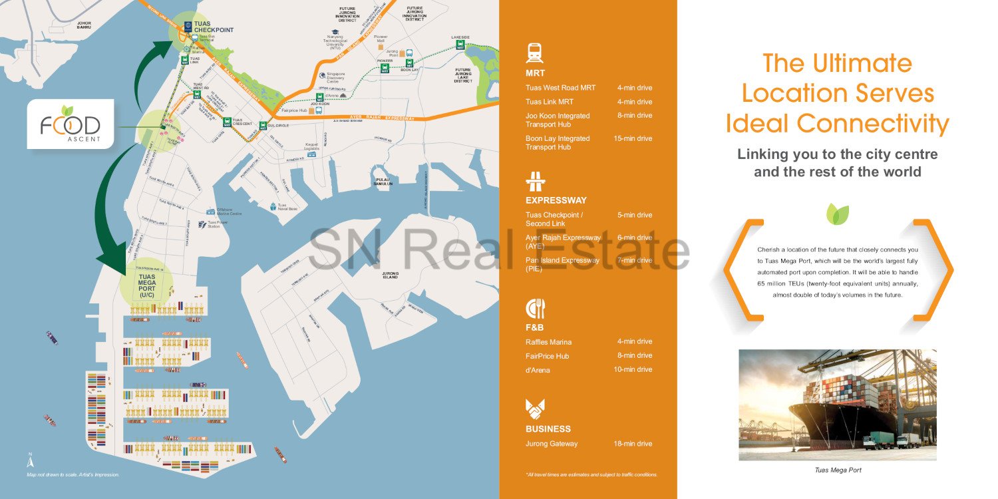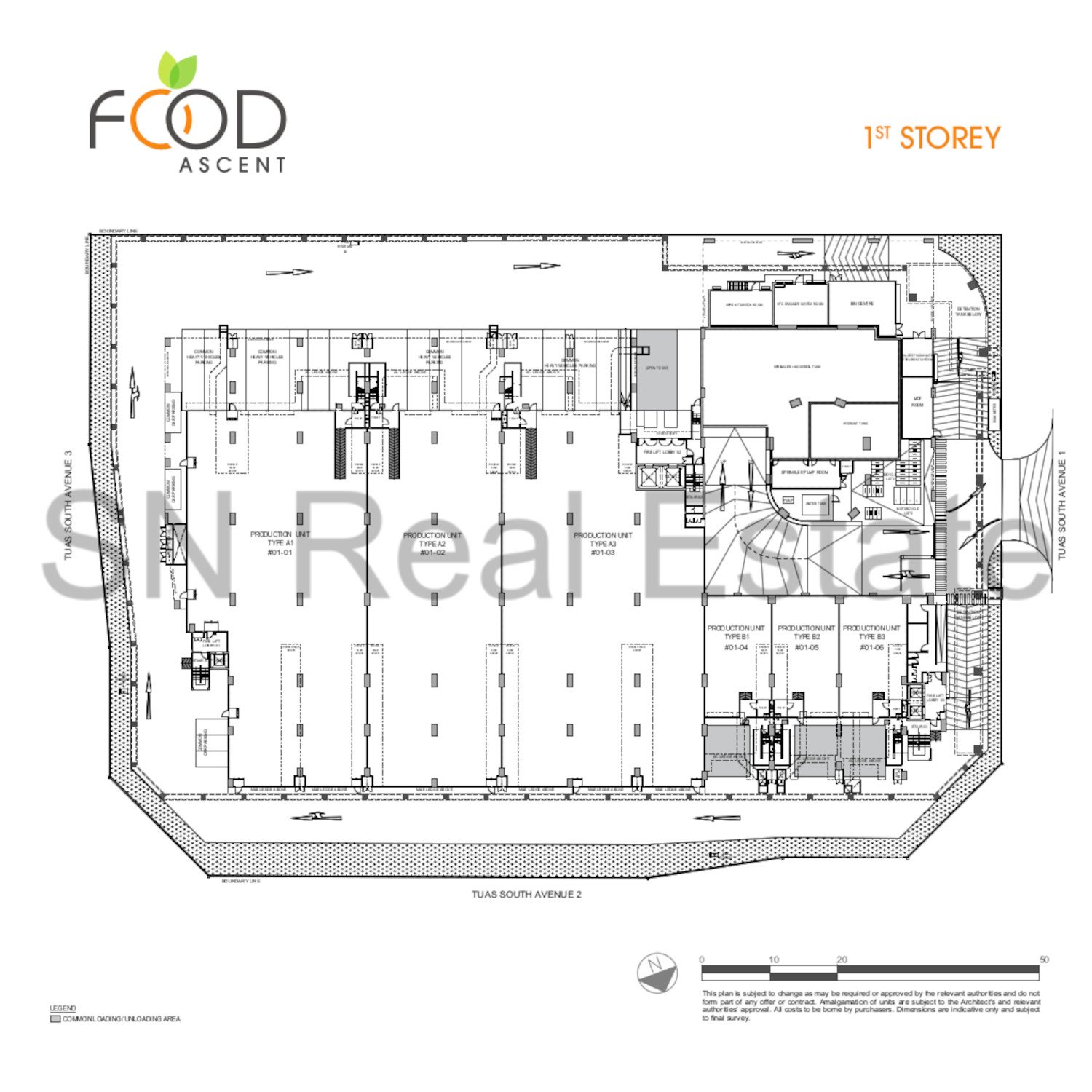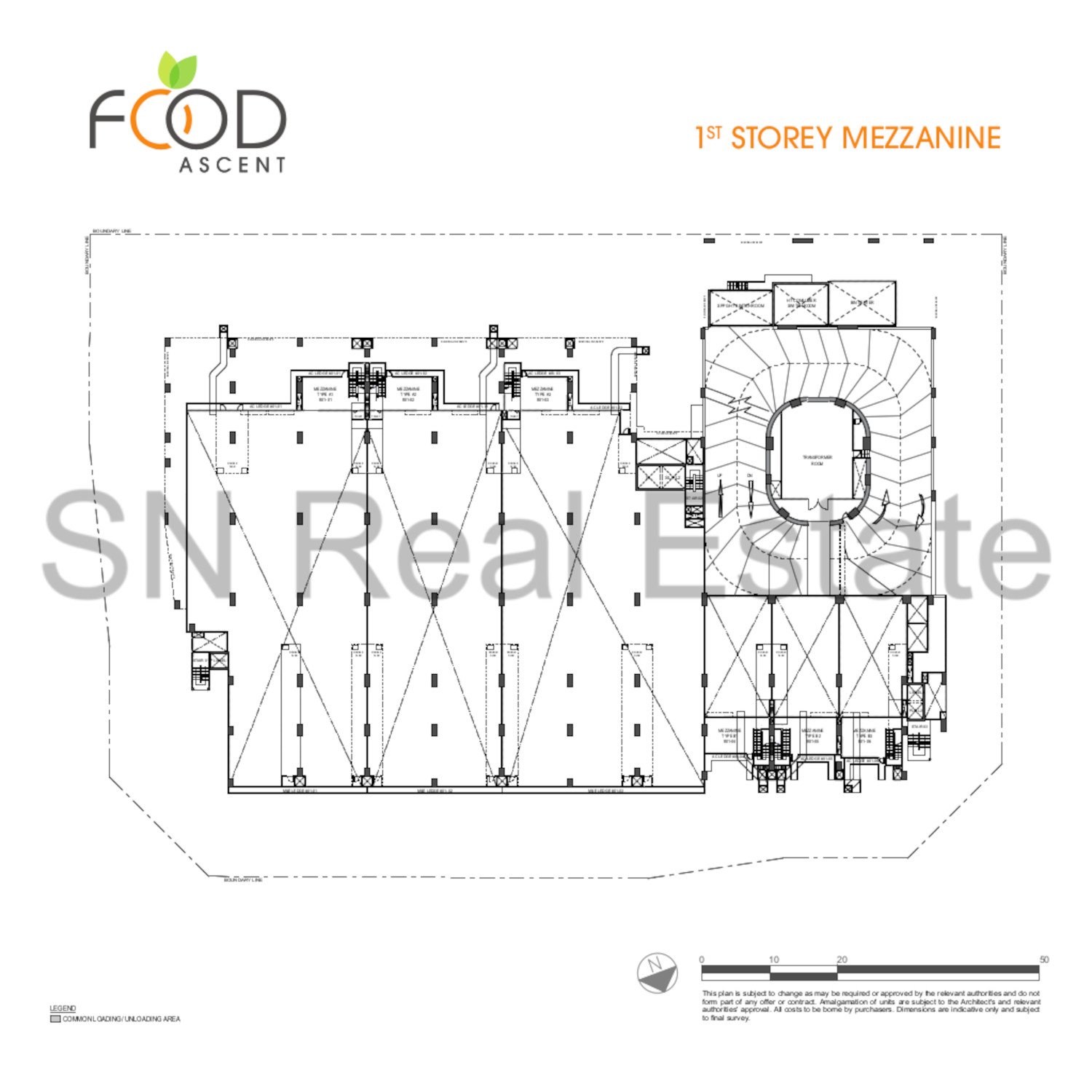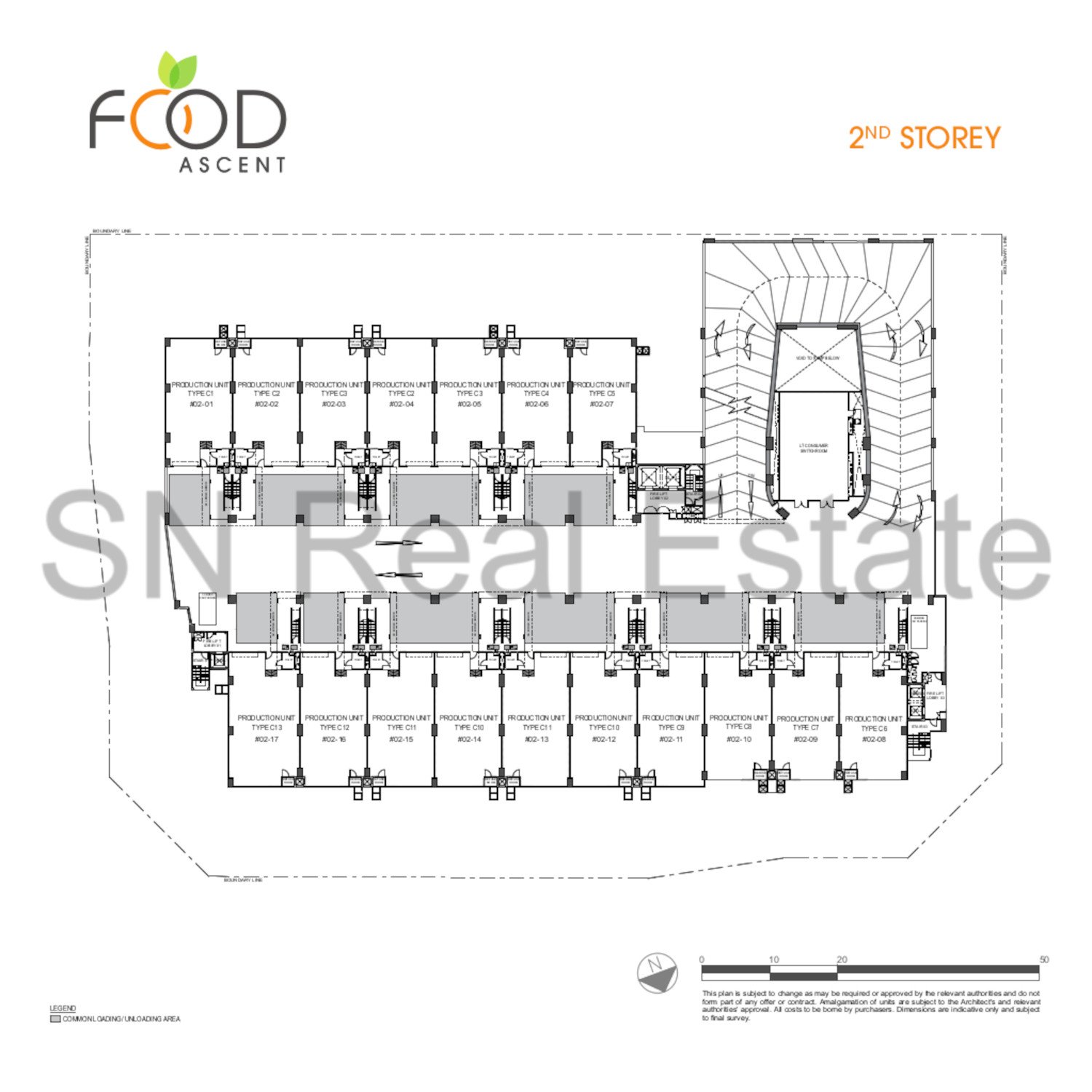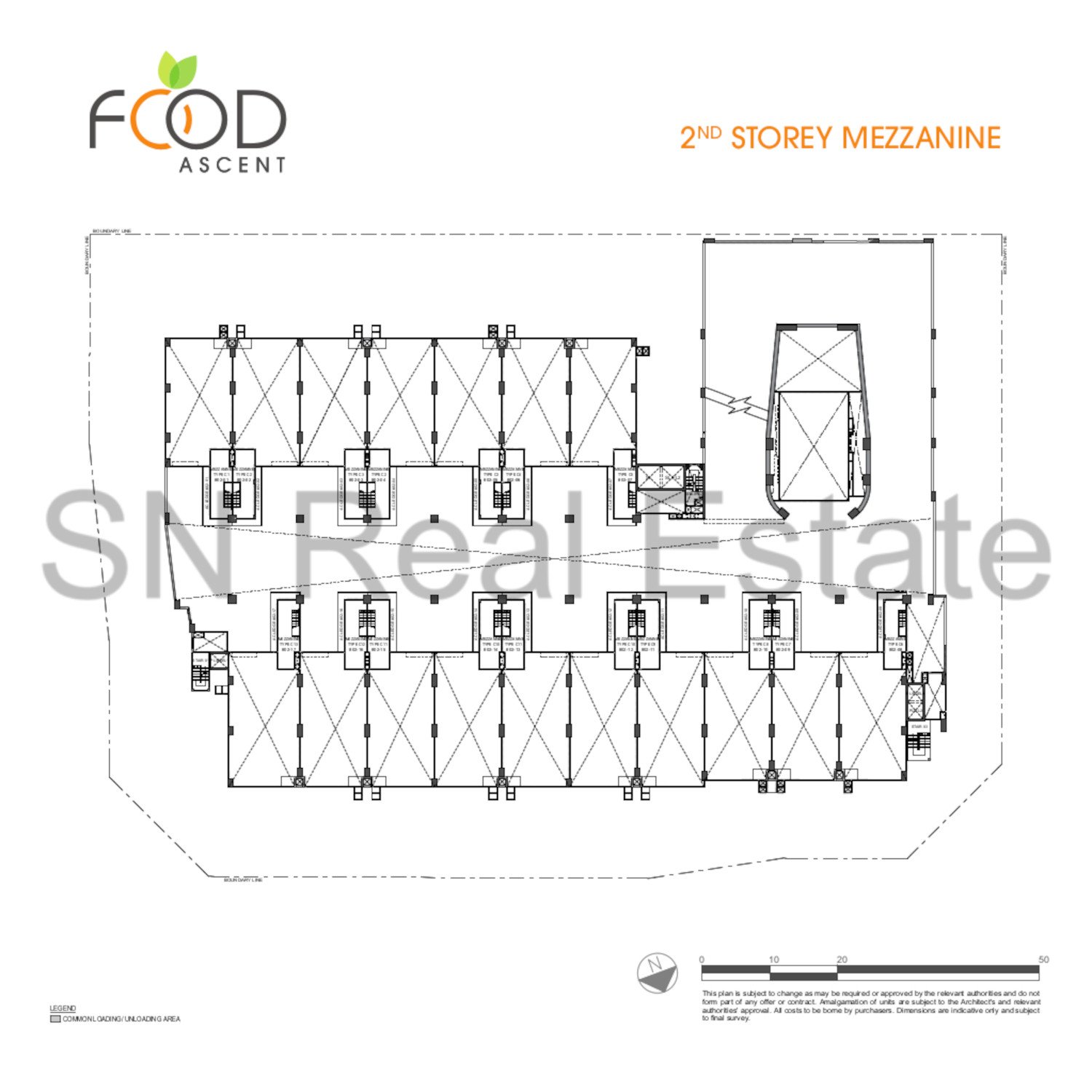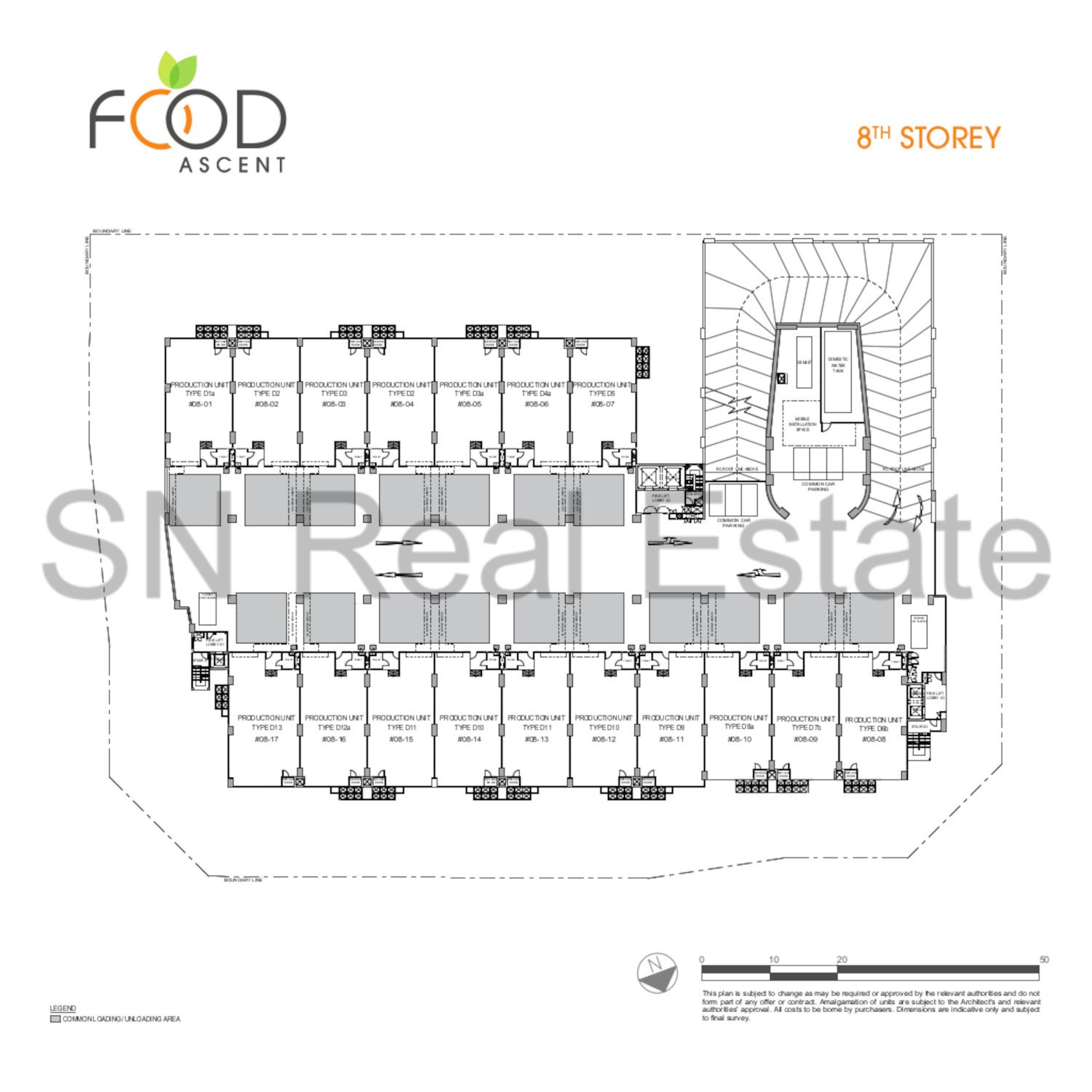Size
Description
Food Ascent is a purpose built food factory development where production pragmatism forms the core of its design. From the instant a car turns in the driveway, the building announces that it was designed for the realities of batch production and physical movement of ingredients, packaging and finished goods from the get-go. Unit access to truck is easy because of the wide drive, generous turning radii and direct ramp access to the production floors. This simple concept cuts down on the steps and time at each shift change by staff, which is what most operators are looking for when they evaluate a property.
The building configuration is conducive to a variety of food uses. There is no cross-requirement for central kitchens, caterers, baking operation, confectionery line, beverage production, and cold-chain logistics. Most units have a good floor to ceiling height suitable for racking, mixers, ovens and other high products. The overhead space also helps dissipate heat and maintain airflow more than in typical industrial spaces, which can make a difference when multiple pieces of hot equipment are running at a given time.
Heavy machinery is being accommodated in designing the floor loading. Drains and grease containment located for ease of installation in kitchen layout. It takes months and huge expense to retrofit drainage and waste systems in the conventional factory for many operators. That backbone configured for food from the start mitigates guesswork throughout design, install and verification, resulting in a faster path to operations.
Food Ascent’s standards are tailored to the requirements of licensing organizations and industry audit standards. The standard modular concept assumes the clean / dirty split and smooth flows for infeed, production, pack and outfeed. Exhaust and make up air openings can be provided to suit cooking such as frying, baking or boiling operations, and the slab construction takes into account ductwork openings without sacrificing structural capabilities. The location for switchrooms and risers means electrical upgrades, water taps and gas lines can be thought through, rather than retrofitted awkwardly.
Service lifts are designed for pallet jacks and trolleys, but there are also lifts for personnel to travel between floors at speed. Wherever possible natural daylight is brought in to circulation areas to aid way finding and reduce dependence on artificial light in non production areas. End of trip facilities and strategically placed rest areas recognise that a food plant works across shifts, and that a happy break can aid retention and morale.
Security and digital preparedness complete the offering. Only access control at vehicle entries and lift lobbies makes after hours operations secure. Support building wide connectivity is provided for temperature monitoring, production line dashboards and inventory systems that are increasingly relied upon by today’s operators. If a building plans for this ahead, tenants can simply plug their systems in, instead of obsessing about dead spots or ad hoc wiring.
A well-thought-out floor plan can mean the difference between success and failure for a food operation. On Food Ascent floors, the standard unit features a production floor combined with a useful mezzanine that can function as ancillary storage, a packaging zone, or support offices. They are balanced in proportion so that production is left open on the production area, and management has an elevated and much desired, open view to the production without interrupting the operations on the production area. This aids in supervision, record-keeping and quality control, all while ensuring that traffic on the main floor keeps moving.
The floor plate at ground/ramp level focuses on clear spans. Columns are pushed to the outside line to accommodate flexible equipment lay out and no pinching for pallet movement. The roller shuts are broad and high, widely used for loading docks, so it saves the construction cost. We know how much many food retailers and food operators love a straight-line run from loading bay to chiller to prep benches. The floor plan allows those flows to run unfettered without having to go around obstacles.
Units accessed via ramp can accept articulated at their own frontage. Goods lifts are pallet sized and stainless steel interior finishes are chosen for hygiene and robustness where lift access is employed. Lift lobbies are reinforced and relatively easy to clean – a useful advantage given the number of times raw and finished goods pass through every day.” The layout means operators can allocate certain doors for goods and other doors for staff or visitors, an essential option for audits and safety briefings.
Mechanical and plumbing sit where they are most efficient. The work flow with the food will direct the drain lines. Grease trap hook ups are laid out in order that dishwashing, pot sinks and areas for cooking could be in a logical place to avoid unnecessary pumping. Floor falls are proposed and ponding of water in production is avoided by design, and slab build up is selected to accommodate a variety of floor finishes typical in food facilities (epoxy systems having anti-slip profiling). Wall and ceiling areas are also studying locations for aluminum cladding, hanging racks and service rails.
On the planning side, the building’s grid creates opportunities for a variety of unit sizes that could accommodate a range of business stages. As a central kitchen grows, it could start with a medium unit but then expand into an adjacent tier of a stack when volume tells it to. Thanks to the vertical structure and the fire partitioning, such extensions are possible. In a multi unit installations operators have the option to specify one unit for raw and another for finished product, thereby further improving separation that is prized by many customers and auditors from higher risk sectors.
Support staff office and support staff work rooms are not afterthoughts on the floor plan. Mezzanine levels can include offices, meeting rooms, training nooks or a small tasting lab for product development. To save floor space and keep the production footprint as efficient as possible, these spaces are set on the mezzanine level so managers can host buyers, inspectors or partner representatives without bringing them down on the production floor. And a direct sightline from mezzanine to production provides teams with a closer view of operations, and the motivation to make lightning-fast adjustments when things get busy.
Taken altogether, the Food Ascent floor plan philosophy allows a business to create their their own work flow. It acknowledges basic food production but is flexible to be able to take on new lines, extra chillers or change your packaging method as your customers grow.
Food Ascent Location
Tuas has transformed into Singapore’s heavy industrial hub with direct connectivity to major expressways and by the sea gateway. Food Ascent benefits from this location by being part of a network originally constructed to transport freight. Trucks en route to the local distribution of goods trucks easily find the arterial roads on the island, while those with an export programme a direct access to the container terminals. Time certainty for morning deliveries and evening pick ups are secured with the western location for food businesses who do Island wide customers.
Tuas road widths, junction configurations and traffic signaling are designed for large vehicles. That would be an issue on production days when multiple deliveries come in rapid succession. For staff that have the need to travel in by public transport, we have the MRT and bus services extended to serve that district and companies with shifts have organised for buses to ferry their staff from major interchanges. Drivers enjoy consistent access and short queuing times into the final turn in. The ability to accurately manage staff in and out is often underrated, but it directly affects attendance and the precision for shift start times.
The site is part of a larger ecosystem supporting food production beyond pure logistics. The business of packaging, machinery servicing, stainless steel fabrication and installation of cold room suppliers covers extensively the western industrial belt. Keep closeness for quicker commissioning and maintenance. If a seal needs to be replaced or a conveyor needs to be recalibrated, having vendors nearby can cut downtime. This also includes consumables including dry goods and cleaning materials to protective wear which can be restocked promptly from local distributors.
Objectively, also, Tuas is consistent with national plans with a long view of trade and logistics. As port functions are combined and updated, the rest of the industrial base also benefits, with new roads, improved utilities and enhanced digital infrastructure. For a food producer, those are better ETA reliability for inbound commodities and outbound to market shipping lanes. The quality of the cold chain is better the less time a truck is sitting in traffic and the longer your shelf life potential and quality of the product.
In picking a site, many owners weigh the ability to attract talent against the ability to truck beer. The setting of Food Ascent gives a viable middle ground once again. Contact Centre and product development personnel have direct access to the building from main interchange points, and production also enjoys being based in a 24/7 operating industrial zone. But functionally speaking, the setup is mindful of keeping operations neat and clients just as likely to expect their orders to march out on time.
Nearby Amenities
Warehouses don’t look like an urban office district thinks they should. A food plant wants amenities that facilitate keeping the operation going. There are also filling stations for heavy vehicles, vehicle workshops and tire services around Food Ascent, all of which is conducive to enabling fleet managers to get their trucks ready for the road without long detours. Logistics partners with last mile, same day capabilities are also available across the Tuas belt and can accommodate overflow during festive peak periods or extensive promotional activities.
Worker amenities in the region have been improving along the industrial corridor that stretches from the west. Coffee shops, canteens and small retail clusters keep the daytime population fed with fast, inexpensive meals, and several are open early enough to snag the breakfast crowd before production starts. And for teams that can’t manage to get away for too long, sometimes mobile food options and scheduled canteen operators work for larger buildings as well. A mixture of convenience stores selling everyday necessities also obviates the need for long trips during breaks, and stations with vending machines for drinks and snacks bridge the gaps at down times.
Compliance and training support are also close by. Food safety consultants as well as calibration services for thermometers and scales are available within a short drive, as are labs that perform swab tests and shelf life studies. When a company gets ready for an audit, having the ability to perform last mile checks or pick up new signage and hairnets on that same day reduces stress. Nearby print houses with the capability to turn around labels and carton markings quickly, is another silent yet impactful amenity to a quick moving food business.
Transportation perks complete the picture. The Expressways of Singapore offers quick access throughout the island. How for employees, access to public transportation nodes enables companies to stagger shift start and end times without instituting long waits. Some companies run private buses that are timed to coincide with shift changes, ensuring predictable commutes. Bicycle parking and sheltered walkways within the development make living nearby conducive to traveling in alternative modes, and that adds resilience when traffic incidents happen.
Showflat
Review of Food Ascent Food Factory
Food Ascent B2 Food Factory | Updated 2026
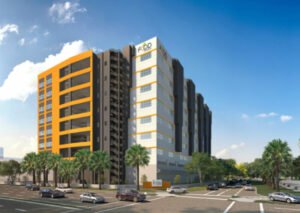
Food Ascent is a purpose built food factory development where production pragmatism forms the core of its design. From the instant a car turns in the driveway, the building announces that it was designed for the realities of batch production and physical movement of ingredients, packaging and finished goods from the get-go. Unit access to truck is easy because of the wide drive, generous turning radii and direct ramp access to the production floors. This simple concept cuts down on the steps and time at each shift change by staff, which is what most operators are looking for when they evaluate a property.
Product SKU: Food Ascent
Product Brand: Industrial Property
Product Currency: SGD
Product Price: 1200000
Product In-Stock: InStock
5
Address
-
Address 45 Tuas South Ave 1
-
Country Singapore
-
City/Town Tuas New Industrial
-
Postal code/ZIP 639427
Overview
- Property ID 5195
- Price $1,740,000
- Property Type B2 Industrial, Food Factory, Industrial Property
- Property status For Sale
- Year Built 2027
- Size 4,628 SqFt
- Developer Soilbuild
- Address 45 Tuas South Ave 1, Singapore 639427
- TOP 2027
- Total Units 125
- Ceiling Heights 6.3m to 10.9m
- Description 8 storey ramp up




