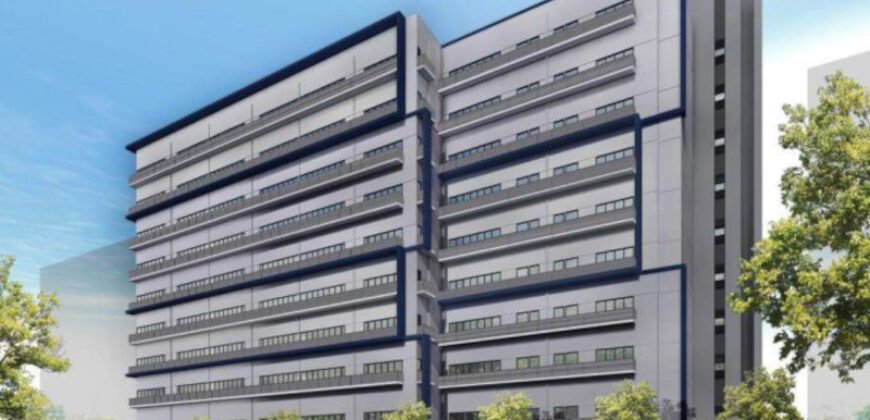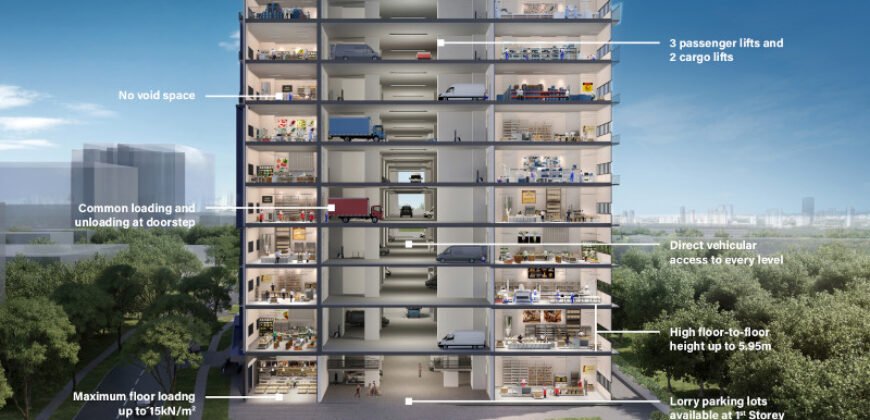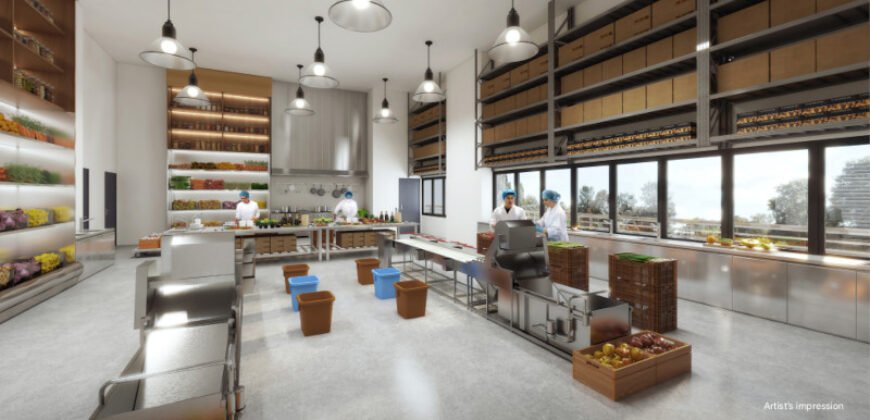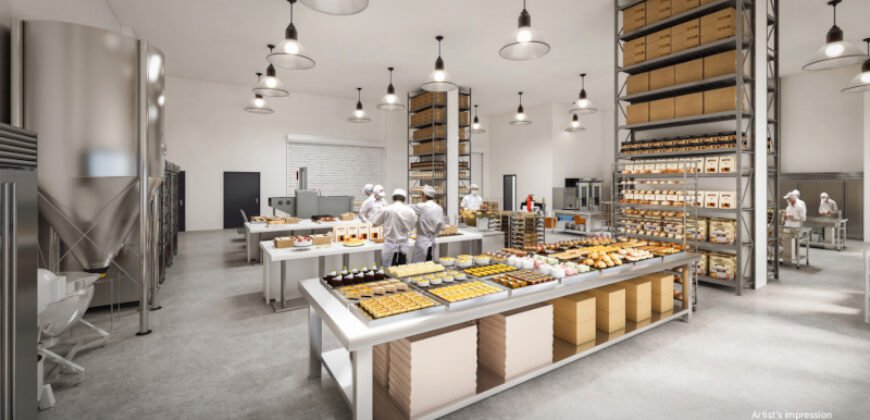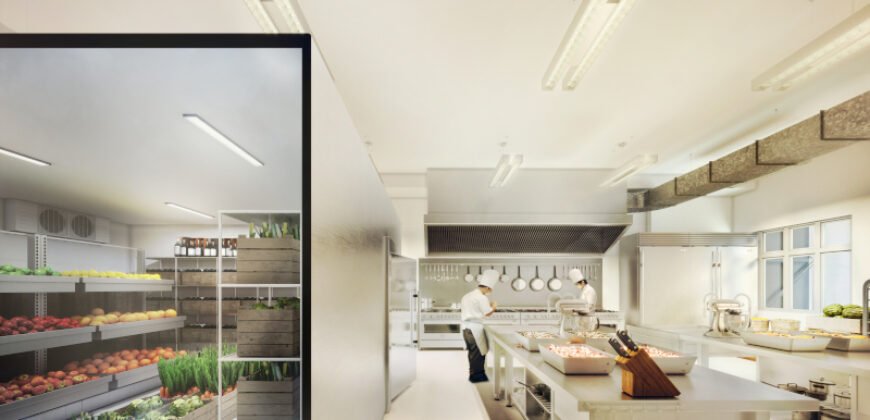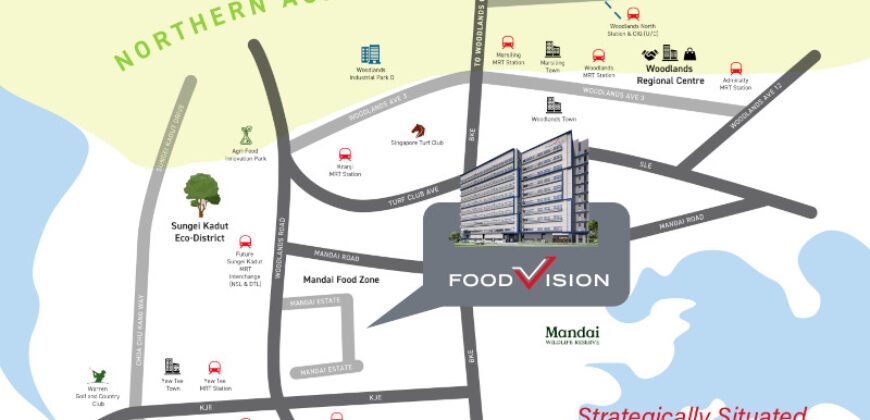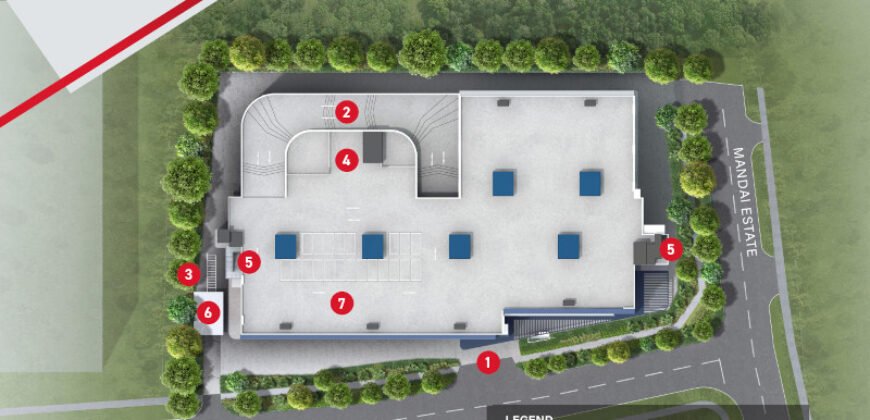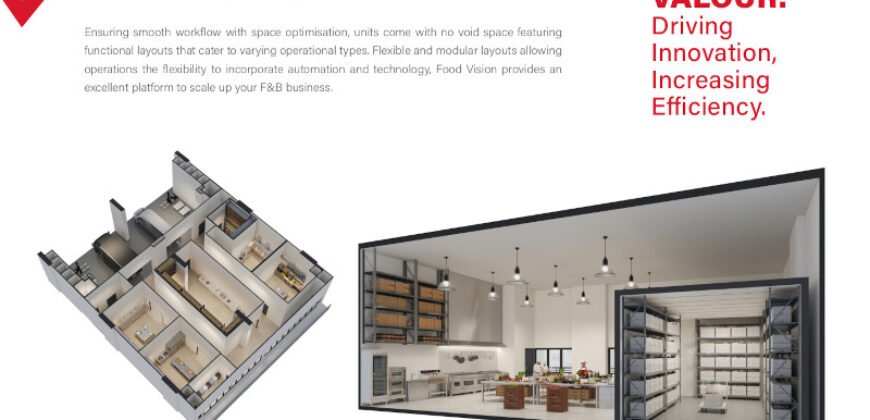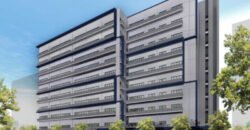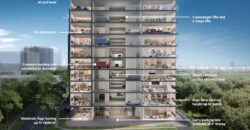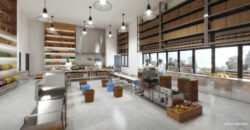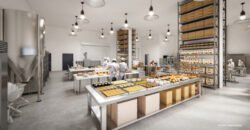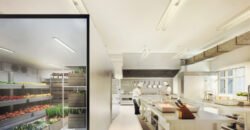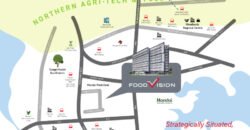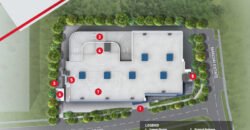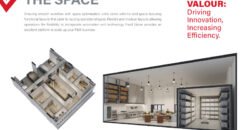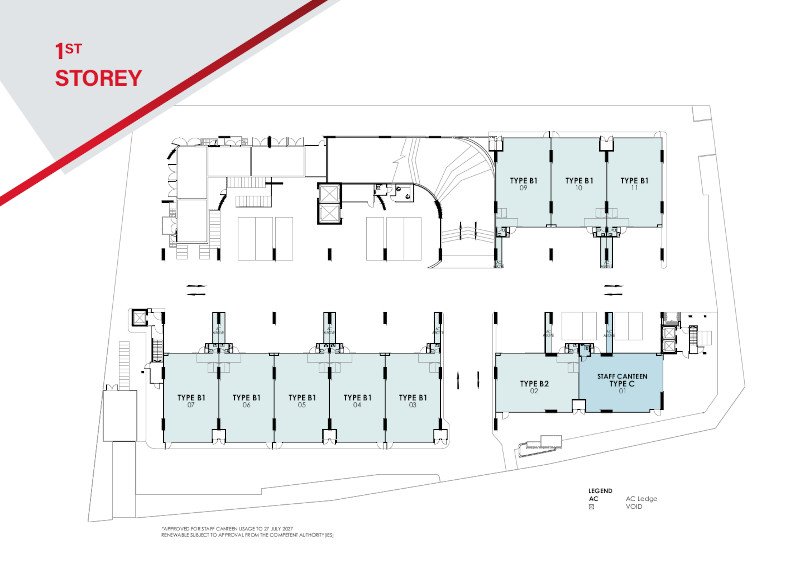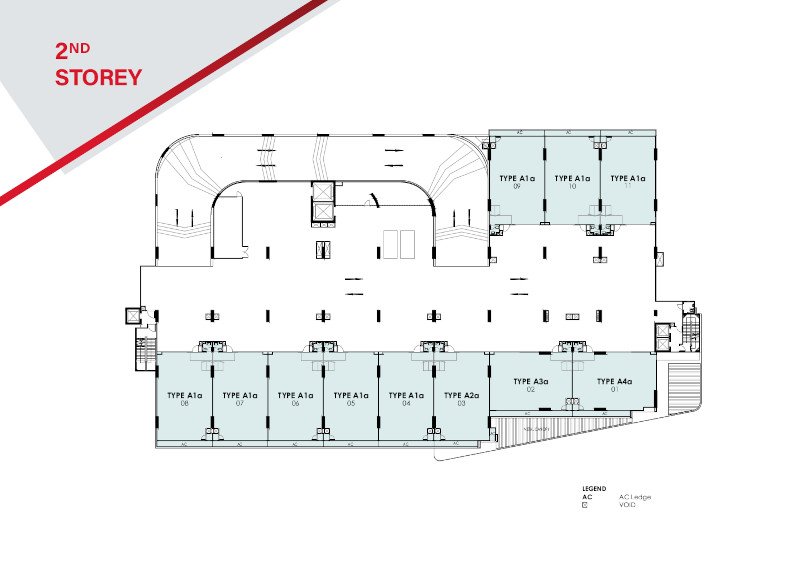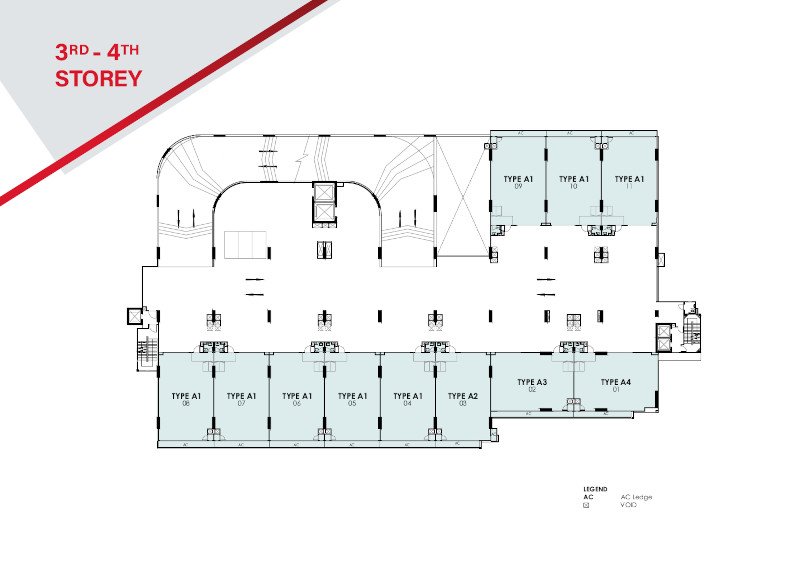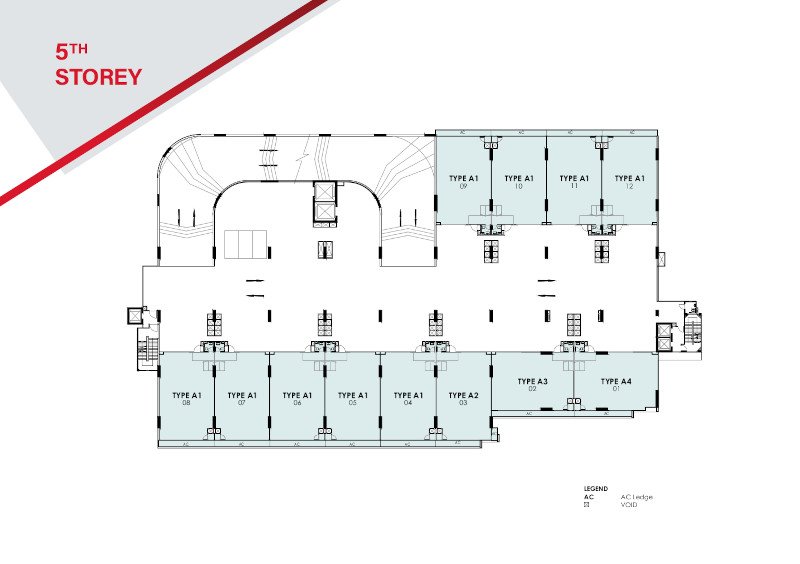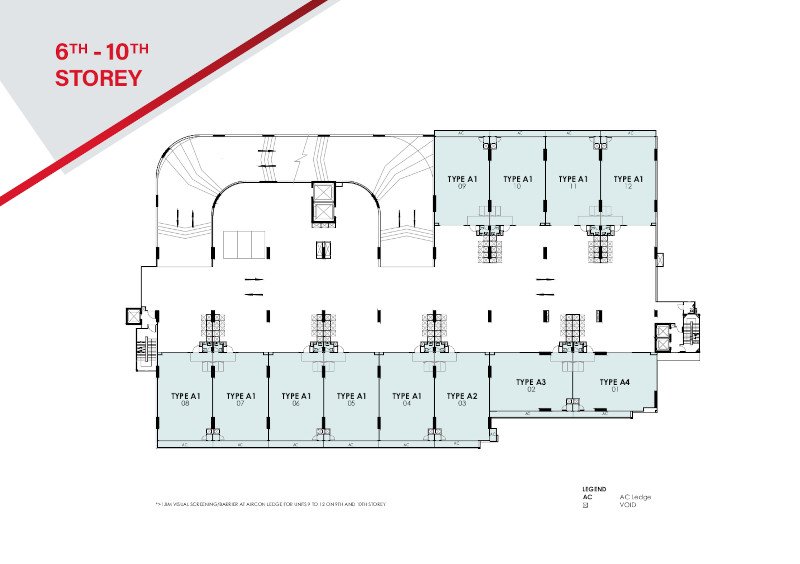Size
Description
Food Vision is a new freehold B2 food factory located at 21 Mandai Estate. Comprising 114 strata and a canteen, Food Vision at Mandai is a ten-story ramp-up B2‑zoned food manufacturing complex situated in Mandai Estate. EL Development and Sim Lian are jointly developing it with freehold title in a premium industrial cluster close to Mandai, Senoko, and Woodlands.
The facility provides purpose-built facilities for food processing, packaging, central kitchens, and cold storage operations, therefore supporting Singapore’s goal toward increased food security and innovation. In line with national goals in food security and agri-innovation, its ramp-up structure, purpose-built industrial and F&B features, and careful networking suit the operational needs of contemporary food company.
Its appeal is improved by its strategic location among growing agri-tech centers, upcoming transportation hubs, and close access to logistical routes. Food Vision’s characteristics and environment fit companies looking for a self-contained facility supporting worker welfare, manufacturing, and distribution.
Moreover, freehold status, lack of ABSD, and open eligibility for overseas purchasers improve its value proposition particularly for investors hoping for long-term capital gain and operational tenacity.
For existing or new food-centric companies looking for an integrated industrial environment competent of adjusting to changing technology, legislation, and market demand, Food Vision @ Mandai is a convincing choice. In Singapore’s next wave of food infrastructure, its mix of structural resilience, logistical efficiency, ecosystem preparedness, and potential expansion indications points it as a front-runner.
With designs meant to optimize useable space, there is no vacancy, mezzanine, or wasted area. Each unit varies from about 1,668 sq ft (155 m²) and 1,6565 sq. ft. On floors one and two, floor to to heights are generous, 5.95 m; on levels three through tenth, they are 5.25 m. Delivering flexibility for various company demands, the modular architectures allow future integration of automation or major equipment.
One important quality all through is operational effectiveness. Every level has common loading and unloading bays, directly at doorsteps, paired with twin elevator systems—cargo and passenger—as well as 20‑foot unloading docks. Units include separate door access, recessed flooring to accommodate cold rooms, roller shutters, individual garbage chutes connected to centralized collecting facilities, and dedicated kitchen exhaust shafts leading to the roof. Robust electrical capacity provides 150 A three-phase electricity on the first two levels and 100 A three-phase power on upper storeys.
Safety and hygienic requirements are put in beyond just practical design. To follow Singapore Food Agency (SFA) rules, the buildings have a fire control center, separate entrance and egress ports, and antimicrobial sanitary fittings. Separate passenger and freight elevators help the design to provide smooth separation between raw-food and cooked-food traffic, therefore lowering onsite contamination hazards.
Typical units have rectangular, column-free inside that improve layout efficiency. Kitchen drainage systems or cold-room integration is made possible by sunken floor (~175 mm). Maintaining owners to meet NEA regulations, the building is braided with wet chemical suppression systems, exhaust fans, hoods, fresh-air intake, and ancillary ducting up to roof level.
Floor load capabilities range from 15.kN/m² on level one, 12.5.kN/m² on level two, and 10.kN/m² on levels three through ten and inside ramp and parking areas. Two freight lifts and three passenger lifts make up the elevator services. From heavy equipment to cold storage or central kitchen fit-outs, these strong features serve a wide spectrum of usage.
Floor Plan vary in layout. One may create unit combinations wherein two neighboring Type A1 units are merged for a larger footprint. Wider frontage and more flexible design are features of horizontal versions such as Type A3 or A3a. Staff utilize a shared cafeteria on the bottom level, around 1,690 square feet.
From second story and higher, all apartments have roller shutters, separate pedestrian doorways, kitchen exhaust systems, and trash chutes flowing into centralized disposal facilities on level one.
Food Vision’s Location
Food Vision sits in District 25 (Admiralty/Woodlands North) at 19/21 Mandai Estate Road. For operational stability and long-term investment, its freehold site inside a well-known industrial and culinary area appeals.
Major expressways provide great access to the estate; Bukit Timah (BKE), Seletar (SLE), and Kranji Expressways are just a few. For food operations, this increases efficiency in transportation and logistics—two important aspects. Bus 960 links Kranji MRT and Mandai Estate Road; Yew Tee and Kranji MRT stations are within a 7-minute drive; Sungei Kadut MRT (future) is also close.
Its location in a corridor of significant growth for agri-food helps the development. Food Vision is advantageously positioned for companies aiming at food innovation and supply-chain synergy, next to Agri‑Food Innovation Park, the upcoming Sungei Kadut Eco‑District, which will house high-tech agricultural clusters, and other eco-food projects.
Furthermore positioning the location for consistent value uplift are forthcoming Mandai Nature Precinct projects and prospective regional centers like as Woodlands and the Singapore–Johor Bahru Rapid Transit System (RTS).
Nearby facilities go beyond sector. Shops like Yew Tee Square, Yew Tee Point, and Yew Tee Shopping Centre lay around 1.8–1.9 kilometers away for worker convenience, offering everyday needs, food, and F&B alternatives. The close proximity to parks and natural reserves—like Mandai Wildlife Reserve—helps to boost staff wellbeing and longer-term lifestyle attractiveness.
Nearby Amenities
Although the location is meant for industrial usage, its personnel nevertheless finds comfort and convenience. Employees can quickly reach Yew Tee Square, Yew Tee Point, and Yew Tee Shopping Centre—offering groceries, restaurants, banks, and retail stores—within a short distance.
While Yew Tee and Kranji MRT stations are 7–9 minutes apart by automobile, bus 960 immediately connects the neighborhood to Kranji MRT. Once the North-South Corridor and related projects are running, future Sungei Kadut MRT station will improve connection even further.
Situated around the property are various industrial and food centers like Senoko, Sembawang, and Woodlands industrial zones, thereby forming dense networks of F&B companies, logistics suppliers, and distributors. This guarantees clos proximity to suppliers, suppliers, and possible collaborators.
Future transformational projects planned nearby include Sungei Kadut Eco District (targeted at agri-tech and green food production), Northern Agri‑Tech and Food Corridor, Mandai Nature Precinct, and Woodlands Regional Center. To renters, this changing ecology offers increased vitality, sustainability, and financial gains.
The neighboring Mandai Wildlife Reserve and other green areas provide outdoor and leisure opportunities for personnel. Easy highway access via BKE and SLE also helps staff members from residential areas such Yew Tee, Choa Chu Kang, Bukit Panjang, and Woodlands.
Food Vision Registration of Interest
Review of Food Vision Food Factory
Food Vision
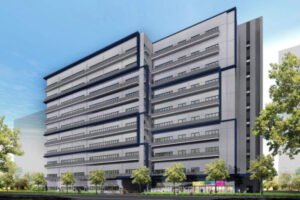
Food Vision is a new freehold B2 food factory located at 21 Mandai Estate. Comprising 114 strata and a canteen, Food Vision at Mandai is a ten-story ramp-up B2‑zoned food manufacturing complex situated in Mandai Estate.
Product SKU: Food Vision
Product Brand: Industrial Property
Product Currency: SGD
Product Price: 2500000
Product In-Stock: InStock
5
Address
-
Country Singapore
-
City/Town Woodlands New Industrial
Overview
- Property ID 4064
- Price $2,400,000
- Property Type B2 Industrial, Food Factory, Industrial Property
- Property status For Rent, For Sale
- Year Built 2026
- Size 1,700 SqFt
- Developer Mandai Estate Development Pte Ltd (Jointly Developed by Evan Lim and Sim Lian Development)
- Tenure Freehold
- Business Type B2
- Total Units 114 Food Factory
- TOP 2026



